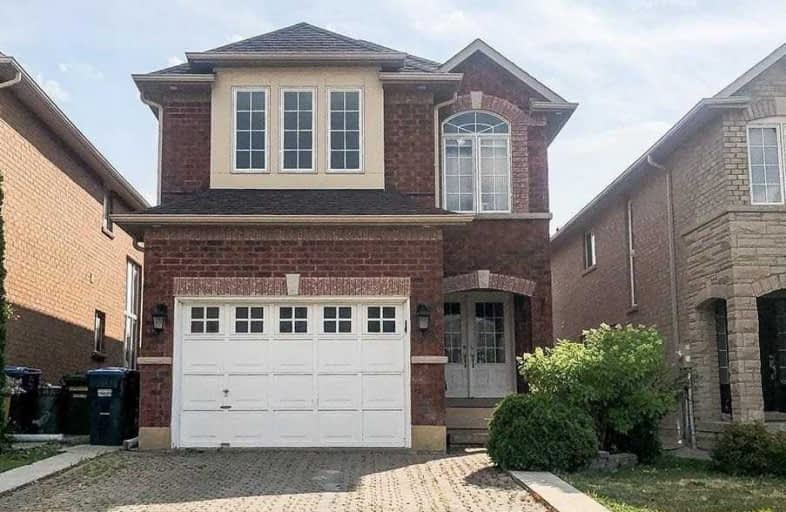Removed on Aug 13, 2019
Note: Property is not currently for sale or for rent.

-
Type: Detached
-
Style: 2-Storey
-
Size: 1500 sqft
-
Lot Size: 29.99 x 111.55 Feet
-
Age: No Data
-
Taxes: $4,279 per year
-
Days on Site: 14 Days
-
Added: Sep 23, 2019 (2 weeks on market)
-
Updated:
-
Last Checked: 3 months ago
-
MLS®#: W4533232
-
Listed By: Coldwell banker select real estate, brokerage
Amazing 1760 Sq.Ft. 3 Bdrm/3 Bthrm Brick Detached In Bolton West!Double Dr Entry Leads To Elegant Open-Concept Main Flr W/Strip Hardwd Flrs ('16),Large Kitchen W/Pantry,Stainless Steel Appl. & Breakfast Area W/Walkout To Large Deck & Fenced Yard-Perfect For Entertaining!Main Fl Ent. To 1.5 Car Garage!Large Bedrms & Master W/Double Dr Entry,Updated 4Pc Ensuite W/Bt Speaker('18) & W/I Closet!Convenient 2nd Flr Laundry!Finished Bsmt!Inter/Ext Pot Lights & More!
Extras
Click Virtual Tour!Shingles('19),Cold Cellar & Park 3 Cars Include:Stainless:Fridge('17),Stove,D/Washer('17),Micro/Fan,White:Washer,Dryer,Shutters/Blinds,Elfs (Except 3rd Br Light),Gdo/Rem,Cvac('18),Ac (>5Yr),Shed.Exclude:Freezer & Tv Mount
Property Details
Facts for 312 Ellwood Drive West, Caledon
Status
Days on Market: 14
Last Status: Terminated
Sold Date: Jun 17, 2025
Closed Date: Nov 30, -0001
Expiry Date: Oct 31, 2019
Unavailable Date: Aug 13, 2019
Input Date: Jul 30, 2019
Prior LSC: Listing with no contract changes
Property
Status: Sale
Property Type: Detached
Style: 2-Storey
Size (sq ft): 1500
Area: Caledon
Community: Bolton West
Availability Date: Tba
Inside
Bedrooms: 3
Bathrooms: 3
Kitchens: 1
Rooms: 8
Den/Family Room: No
Air Conditioning: Central Air
Fireplace: No
Laundry Level: Upper
Central Vacuum: Y
Washrooms: 3
Building
Basement: Finished
Heat Type: Forced Air
Heat Source: Gas
Exterior: Brick
Water Supply: Municipal
Special Designation: Unknown
Other Structures: Garden Shed
Parking
Driveway: Private
Garage Spaces: 2
Garage Type: Attached
Covered Parking Spaces: 2
Total Parking Spaces: 3
Fees
Tax Year: 2019
Tax Legal Description: Lot 156, Plan 43M1329
Taxes: $4,279
Highlights
Feature: Fenced Yard
Feature: Park
Land
Cross Street: Coleraine & Ellwood
Municipality District: Caledon
Fronting On: West
Pool: None
Sewer: Sewers
Lot Depth: 111.55 Feet
Lot Frontage: 29.99 Feet
Additional Media
- Virtual Tour: http://www.birchhillmedia.ca/tour/312-ellwood/
Rooms
Room details for 312 Ellwood Drive West, Caledon
| Type | Dimensions | Description |
|---|---|---|
| Kitchen Main | 2.66 x 3.53 | Ceramic Floor, Stainless Steel Appl, Backsplash |
| Breakfast Main | 2.59 x 2.66 | Ceramic Floor, W/O To Deck, California Shutters |
| Living Main | 3.40 x 3.65 | Hardwood Floor, Coffered Ceiling, Pot Lights |
| Dining Main | 3.35 x 4.41 | Hardwood Floor, Large Window, O/Looks Backyard |
| Master 2nd | 3.96 x 5.02 | Laminate, 4 Pc Ensuite, W/I Closet |
| 2nd Br 2nd | 2.92 x 4.16 | Laminate, Semi Ensuite, W/I Closet |
| 3rd Br 2nd | 2.89 x 3.04 | Laminate, Large Window, O/Looks Frontyard |
| Laundry 2nd | - | Ceramic Floor, Laundry Sink |
| Foyer Bsmt | 2.28 x 3.65 | Ceramic Floor |
| Rec Bsmt | 5.18 x 5.48 | Laminate, Pot Lights |
| Cold/Cant Bsmt | 1.82 x 1.93 | Ceramic Floor |
| XXXXXXXX | XXX XX, XXXX |
XXXXXXX XXX XXXX |
|
| XXX XX, XXXX |
XXXXXX XXX XXXX |
$XXX,XXX | |
| XXXXXXXX | XXX XX, XXXX |
XXXX XXX XXXX |
$XXX,XXX |
| XXX XX, XXXX |
XXXXXX XXX XXXX |
$XXX,XXX |
| XXXXXXXX XXXXXXX | XXX XX, XXXX | XXX XXXX |
| XXXXXXXX XXXXXX | XXX XX, XXXX | $779,900 XXX XXXX |
| XXXXXXXX XXXX | XXX XX, XXXX | $650,000 XXX XXXX |
| XXXXXXXX XXXXXX | XXX XX, XXXX | $619,900 XXX XXXX |

Holy Family School
Elementary: CatholicEllwood Memorial Public School
Elementary: PublicJames Bolton Public School
Elementary: PublicAllan Drive Middle School
Elementary: PublicSt Nicholas Elementary School
Elementary: CatholicSt. John Paul II Catholic Elementary School
Elementary: CatholicHumberview Secondary School
Secondary: PublicSt. Michael Catholic Secondary School
Secondary: CatholicSandalwood Heights Secondary School
Secondary: PublicCardinal Ambrozic Catholic Secondary School
Secondary: CatholicMayfield Secondary School
Secondary: PublicCastlebrooke SS Secondary School
Secondary: Public- 4 bath
- 3 bed
- 1100 sqft
26 Coolspring Crescent, Caledon, Ontario • L7E 1W6 • Bolton East
- 3 bath
- 3 bed
- 1100 sqft
102 Grapevine Road, Caledon, Ontario • L7E 2M6 • Bolton West




