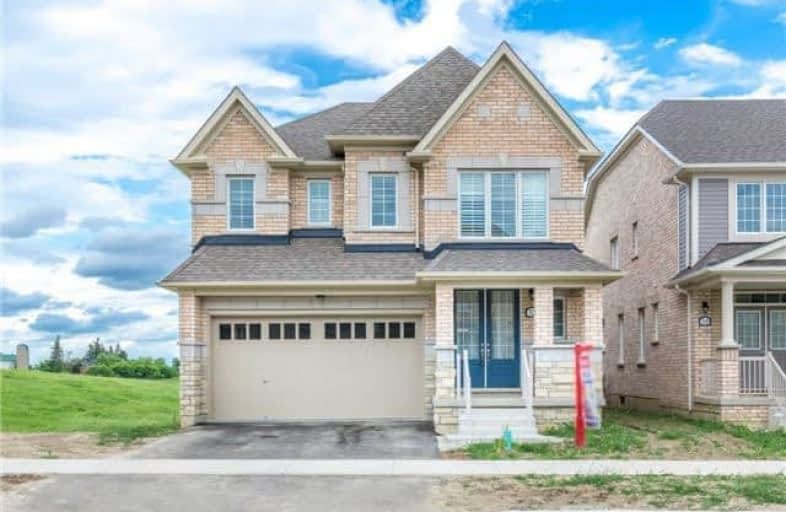
ÉÉC Saint-Jean-Bosco
Elementary: Catholic
1.75 km
Tony Pontes (Elementary)
Elementary: Public
0.67 km
St Stephen Separate School
Elementary: Catholic
4.14 km
Herb Campbell Public School
Elementary: Public
3.63 km
St Rita Elementary School
Elementary: Catholic
2.97 km
SouthFields Village (Elementary)
Elementary: Public
0.96 km
Parkholme School
Secondary: Public
6.98 km
Harold M. Brathwaite Secondary School
Secondary: Public
5.49 km
Heart Lake Secondary School
Secondary: Public
6.19 km
Louise Arbour Secondary School
Secondary: Public
5.11 km
St Marguerite d'Youville Secondary School
Secondary: Catholic
4.62 km
Mayfield Secondary School
Secondary: Public
4.08 km






