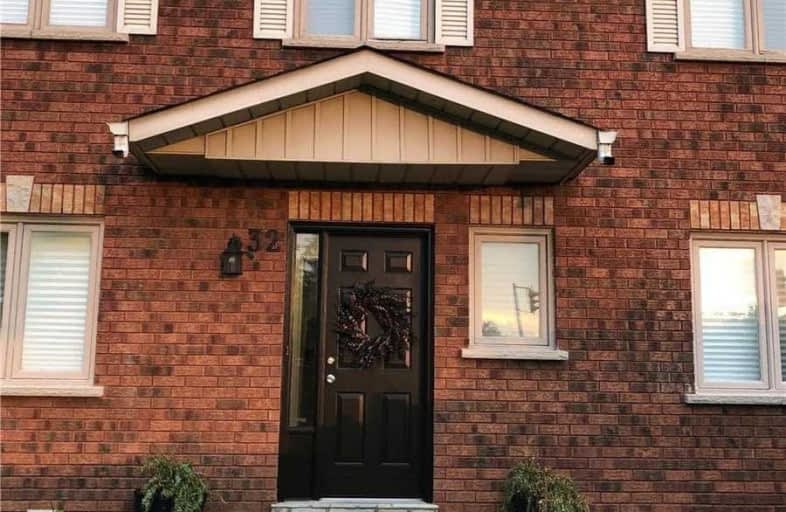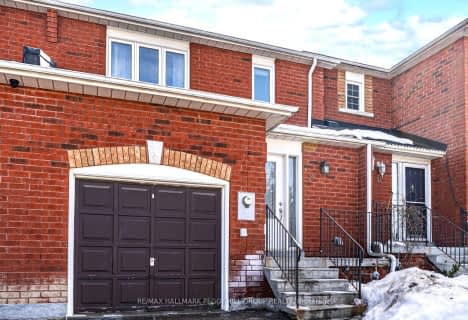
Holy Family School
Elementary: Catholic
0.53 km
Ellwood Memorial Public School
Elementary: Public
0.84 km
St John the Baptist Elementary School
Elementary: Catholic
0.71 km
James Bolton Public School
Elementary: Public
2.41 km
Allan Drive Middle School
Elementary: Public
0.87 km
St. John Paul II Catholic Elementary School
Elementary: Catholic
2.98 km
Humberview Secondary School
Secondary: Public
2.38 km
St. Michael Catholic Secondary School
Secondary: Catholic
3.63 km
Sandalwood Heights Secondary School
Secondary: Public
11.78 km
Cardinal Ambrozic Catholic Secondary School
Secondary: Catholic
9.68 km
Mayfield Secondary School
Secondary: Public
11.76 km
Castlebrooke SS Secondary School
Secondary: Public
10.20 km







