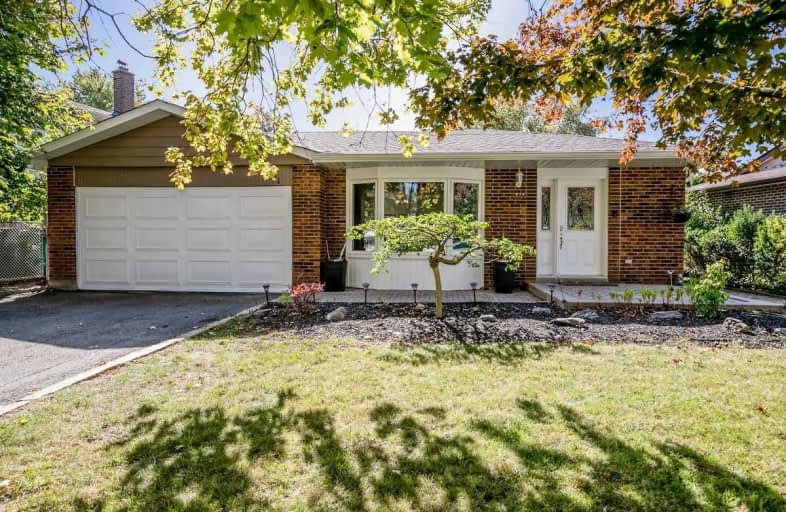Sold on Jan 09, 2020
Note: Property is not currently for sale or for rent.

-
Type: Detached
-
Style: Backsplit 3
-
Lot Size: 60 x 141.5 Feet
-
Age: No Data
-
Taxes: $4,383 per year
-
Days on Site: 91 Days
-
Added: Oct 10, 2019 (2 months on market)
-
Updated:
-
Last Checked: 2 months ago
-
MLS®#: W4603808
-
Listed By: Re/max west realty inc., brokerage
Located In An Extremely Sought After Area Of Bolton, This 4 Bedroom Back Split Is Very Inviting. Modern Kitchen With Granite Counter & Glass Mosaic Backsplash, Open Concept Living/Dining Room With Walkout To Patio And Inground Pool. The Garage Has Been Transformed Into A Stunning Master Bedroom Oasis On Main Level With Breathtaking 5Pc Ensuite Boasting A Soaker Tub And Heated Floors And Master Bed Has Tons Of Storage With A Wall To Wall Built-In Closet.
Extras
Finished Lower Level Is An Inviting Family Room With Gorgeous Crown Moulding & Floor To Ceiling Brick Fireplace. New Shingles In 2019, Pool Liner In 2015, Stainless Steel Appliances. Walking Distance To Schools, Parks & South Hill Shops.
Property Details
Facts for 321 Newlove Drive, Caledon
Status
Days on Market: 91
Last Status: Sold
Sold Date: Jan 09, 2020
Closed Date: Apr 10, 2020
Expiry Date: Mar 31, 2020
Sold Price: $820,000
Unavailable Date: Jan 09, 2020
Input Date: Oct 10, 2019
Property
Status: Sale
Property Type: Detached
Style: Backsplit 3
Area: Caledon
Community: Bolton East
Availability Date: Flex
Inside
Bedrooms: 4
Bathrooms: 3
Kitchens: 1
Rooms: 7
Den/Family Room: Yes
Air Conditioning: Central Air
Fireplace: Yes
Washrooms: 3
Building
Basement: Finished
Heat Type: Forced Air
Heat Source: Gas
Exterior: Brick
Exterior: Alum Siding
Water Supply: Municipal
Special Designation: Unknown
Parking
Driveway: Private
Garage Type: None
Covered Parking Spaces: 4
Total Parking Spaces: 4
Fees
Tax Year: 2019
Tax Legal Description: Lt 101, Pl 876
Taxes: $4,383
Land
Cross Street: Allan/Newlove
Municipality District: Caledon
Fronting On: East
Pool: Inground
Sewer: Sewers
Lot Depth: 141.5 Feet
Lot Frontage: 60 Feet
Additional Media
- Virtual Tour: http://wylieford.homelistingtours.com/listing2/321-newlove-drive
Rooms
Room details for 321 Newlove Drive, Caledon
| Type | Dimensions | Description |
|---|---|---|
| Living Main | 3.88 x 6.16 | Hardwood Floor, Bow Window, Open Concept |
| Dining Main | 2.79 x 3.43 | Hardwood Floor, W/O To Yard, Open Concept |
| Kitchen Main | 5.62 x 3.02 | Updated, Granite Counter, Crown Moulding |
| Master Main | 5.21 x 3.77 | Hardwood Floor, 5 Pc Ensuite, W/O To Yard |
| 2nd Br Upper | 3.03 x 4.29 | Hardwood Floor, Double Closet, Window |
| 3rd Br Upper | 3.16 x 3.07 | Hardwood Floor, Double Closet, Window |
| 4th Br Upper | 3.54 x 4.20 | Hardwood Floor, Double Closet, Window |
| Family Lower | 3.91 x 6.66 | Hardwood Floor, Brick Fireplace, Crown Moulding |
| Br Lower | 2.71 x 3.53 | Hardwood Floor |
| XXXXXXXX | XXX XX, XXXX |
XXXX XXX XXXX |
$XXX,XXX |
| XXX XX, XXXX |
XXXXXX XXX XXXX |
$XXX,XXX |
| XXXXXXXX XXXX | XXX XX, XXXX | $820,000 XXX XXXX |
| XXXXXXXX XXXXXX | XXX XX, XXXX | $829,999 XXX XXXX |

Holy Family School
Elementary: CatholicEllwood Memorial Public School
Elementary: PublicSt John the Baptist Elementary School
Elementary: CatholicJames Bolton Public School
Elementary: PublicAllan Drive Middle School
Elementary: PublicSt. John Paul II Catholic Elementary School
Elementary: CatholicHumberview Secondary School
Secondary: PublicSt. Michael Catholic Secondary School
Secondary: CatholicSandalwood Heights Secondary School
Secondary: PublicCardinal Ambrozic Catholic Secondary School
Secondary: CatholicMayfield Secondary School
Secondary: PublicCastlebrooke SS Secondary School
Secondary: Public- 4 bath
- 4 bed
- 1500 sqft
31 Knoll Haven Circle, Caledon, Ontario • L7E 2V5 • Bolton North



