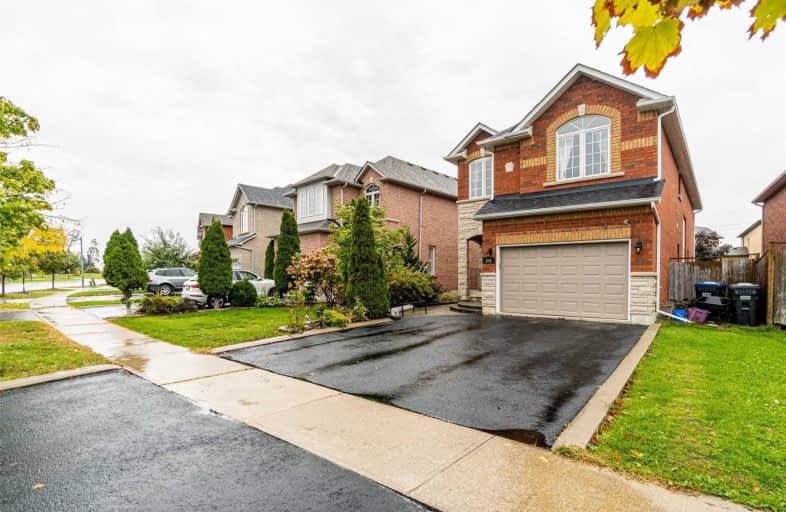Sold on Oct 06, 2020
Note: Property is not currently for sale or for rent.

-
Type: Detached
-
Style: 2-Storey
-
Lot Size: 39.62 x 111.55 Feet
-
Age: No Data
-
Taxes: $4,287 per year
-
Days on Site: 1 Days
-
Added: Oct 05, 2020 (1 day on market)
-
Updated:
-
Last Checked: 3 months ago
-
MLS®#: W4942185
-
Listed By: One percent realty ltd., brokerage
Welcome To 326 Ellwood Dr! This Immac 4 Bd 4 Bath 1.5 Car Garage Home Features A Newly Reno'd Kitchen(2019) W/ Stone/Ct, Centre Island, 2 Sinks+ Bar Area/Wine Fridge, Luxury Vinyl Plank Flooring(19), Recessed Led Lighting + Sep Entry To Mostly Finished Bsmt W/3 Pc Bath(20)+ Kitchen Rough In! Finish To Your Own Taste! Huge Deck In Backyard + Storage Shed, Beautiful Landscaping & Interlocking, Great Curb Appeal! Roof(18) Furnace/Cac(15), Driveway Resealed(20)!
Extras
Dramatic Living Rm W/Huge Wndw Open To The 2nd Level! Freshly Painted, Staircase Refreshed!! Incl: Fridge(As Is), Stove, Dishwasher, Washer/Dryer, Furnace, Gdo, All Elfs/Window Covers, Wireless Camera Sys, Shed Hwt(R). Excl:Fridge In Garage
Property Details
Facts for 326 Ellwood Drive West, Caledon
Status
Days on Market: 1
Last Status: Sold
Sold Date: Oct 06, 2020
Closed Date: Dec 03, 2020
Expiry Date: Dec 07, 2020
Sold Price: $915,000
Unavailable Date: Oct 06, 2020
Input Date: Oct 05, 2020
Prior LSC: Listing with no contract changes
Property
Status: Sale
Property Type: Detached
Style: 2-Storey
Area: Caledon
Community: Bolton West
Availability Date: Tbd
Inside
Bedrooms: 4
Bathrooms: 4
Kitchens: 1
Rooms: 9
Den/Family Room: Yes
Air Conditioning: Central Air
Fireplace: No
Washrooms: 4
Building
Basement: Part Fin
Basement 2: Sep Entrance
Heat Type: Forced Air
Heat Source: Gas
Exterior: Brick
Exterior: Stone
Water Supply: Municipal
Special Designation: Unknown
Parking
Driveway: Pvt Double
Garage Spaces: 2
Garage Type: Attached
Covered Parking Spaces: 2
Total Parking Spaces: 3
Fees
Tax Year: 2019
Tax Legal Description: Lot 149, Plan 43M1329
Taxes: $4,287
Highlights
Feature: Park
Feature: Rec Centre
Land
Cross Street: King/Coleraine
Municipality District: Caledon
Fronting On: South
Pool: None
Sewer: Sewers
Lot Depth: 111.55 Feet
Lot Frontage: 39.62 Feet
Additional Media
- Virtual Tour: https://www.propertyvision.ca/tour/1585?unbranded
Rooms
Room details for 326 Ellwood Drive West, Caledon
| Type | Dimensions | Description |
|---|---|---|
| Living Main | 3.12 x 3.41 | |
| Dining Main | 2.52 x 3.41 | |
| Family Main | 3.12 x 4.88 | Open Concept |
| Kitchen Main | 2.52 x 2.78 | Renovated, Stone Counter, W/O To Deck |
| Breakfast Main | 2.18 x 2.52 | Combined W/Kitchen |
| Master 2nd | 3.73 x 4.32 | His/Hers Closets, 4 Pc Ensuite |
| 2nd Br 2nd | 2.82 x 4.02 | W/I Closet |
| 3rd Br 2nd | 2.79 x 3.35 | Closet |
| 4th Br 2nd | 2.52 x 2.79 | Closet |
| Rec Bsmt | - | Open Concept, 3 Pc Bath |
| XXXXXXXX | XXX XX, XXXX |
XXXX XXX XXXX |
$XXX,XXX |
| XXX XX, XXXX |
XXXXXX XXX XXXX |
$XXX,XXX |
| XXXXXXXX XXXX | XXX XX, XXXX | $915,000 XXX XXXX |
| XXXXXXXX XXXXXX | XXX XX, XXXX | $939,900 XXX XXXX |

Holy Family School
Elementary: CatholicEllwood Memorial Public School
Elementary: PublicJames Bolton Public School
Elementary: PublicAllan Drive Middle School
Elementary: PublicSt Nicholas Elementary School
Elementary: CatholicSt. John Paul II Catholic Elementary School
Elementary: CatholicHumberview Secondary School
Secondary: PublicSt. Michael Catholic Secondary School
Secondary: CatholicSandalwood Heights Secondary School
Secondary: PublicCardinal Ambrozic Catholic Secondary School
Secondary: CatholicMayfield Secondary School
Secondary: PublicCastlebrooke SS Secondary School
Secondary: Public- 3 bath
- 4 bed
3 Jack Kenny Court, Caledon, Ontario • L7E 2M5 • Bolton West



