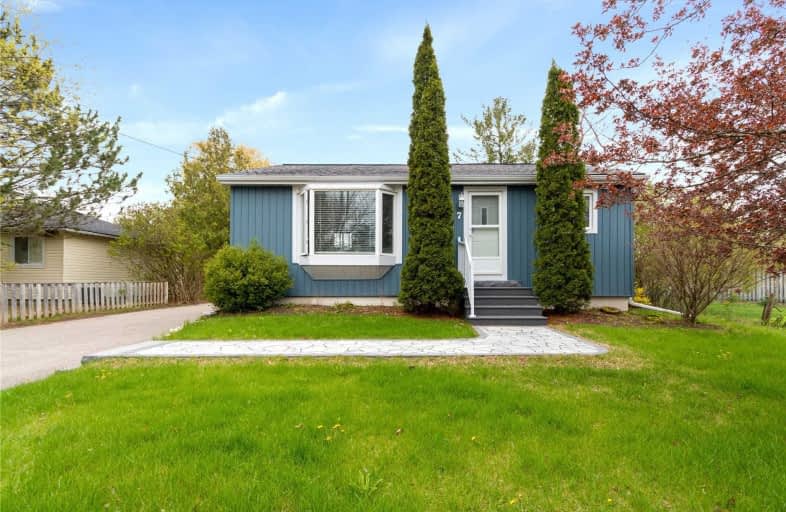Sold on May 11, 2021
Note: Property is not currently for sale or for rent.

-
Type: Detached
-
Style: Bungalow
-
Lot Size: 60.84 x 0 Feet
-
Age: No Data
-
Taxes: $3,576 per year
-
Days on Site: 4 Days
-
Added: May 07, 2021 (4 days on market)
-
Updated:
-
Last Checked: 3 months ago
-
MLS®#: N5225146
-
Listed By: Re/max hallmark york group realty ltd., brokerage
Fantastic Move In Ready Home, Nestled On An Oversized Country Like Lot! Amazing Opportunity To Get Into The Market With This Property. Awesome Curb Appeal With New Walkway And All Matching Out Buildings. Endless Possibilities. Spotless. Eat-In Kitchen. Laminate Floors Throughout. Neutral Decor. Cozy Rec Room. Detached Garage. Newer Custom Built Shed W/Hydro Could Be Studio, Man Cave Or Kids Playhouse. Close To All Amenities. Truly A Must See!
Extras
All Electrical Light Fixtures, All Window Coverings, S/S Fridge, S/S Stove, Washer, Dryer, 1 Garage Door Remote, Shed In Backyard.
Property Details
Facts for 7 Willow Street, East Gwillimbury
Status
Days on Market: 4
Last Status: Sold
Sold Date: May 11, 2021
Closed Date: Jul 16, 2021
Expiry Date: Jul 31, 2021
Sold Price: $750,000
Unavailable Date: May 11, 2021
Input Date: May 07, 2021
Prior LSC: Listing with no contract changes
Property
Status: Sale
Property Type: Detached
Style: Bungalow
Area: East Gwillimbury
Community: Holland Landing
Availability Date: 60 Days
Inside
Bedrooms: 2
Bedrooms Plus: 1
Bathrooms: 1
Kitchens: 1
Rooms: 4
Den/Family Room: No
Air Conditioning: None
Fireplace: No
Laundry Level: Lower
Washrooms: 1
Utilities
Electricity: Yes
Gas: Yes
Cable: Yes
Telephone: Yes
Building
Basement: Full
Basement 2: Part Fin
Heat Type: Forced Air
Heat Source: Gas
Exterior: Vinyl Siding
Water Supply: Municipal
Special Designation: Unknown
Parking
Driveway: Private
Garage Spaces: 2
Garage Type: Detached
Covered Parking Spaces: 8
Total Parking Spaces: 9
Fees
Tax Year: 2020
Tax Legal Description: Lt 9 Pl 526 East Gwillimbury ; Town Of East Gwilli
Taxes: $3,576
Highlights
Feature: Grnbelt/Cons
Feature: Level
Feature: Park
Feature: Public Transit
Feature: School
Land
Cross Street: Queensville Sdrd/San
Municipality District: East Gwillimbury
Fronting On: South
Parcel Number: 034230062
Pool: None
Sewer: Septic
Lot Frontage: 60.84 Feet
Lot Irregularities: 60.84Ft X 248.03Ft X
Acres: < .50
Waterfront: None
Additional Media
- Virtual Tour: https://www.realtorshop.co/7-willow-mls/
Rooms
Room details for 7 Willow Street, East Gwillimbury
| Type | Dimensions | Description |
|---|---|---|
| Kitchen Main | 3.41 x 3.80 | Modern Kitchen, Stainless Steel Appl, Eat-In Kitchen |
| Living Main | 3.56 x 5.33 | Bay Window, Laminate, O/Looks Frontyard |
| Master Main | 2.56 x 3.63 | Double Closet, Large Window, Laminate |
| 2nd Br Main | 2.56 x 3.13 | Large Window, Laminate, Closet |
| 3rd Br Lower | 3.20 x 4.00 | Double Closet, Large Window, Laminate |
| Rec Lower | 3.30 x 5.17 | Window, Broadloom, Dropped Ceiling |
| XXXXXXXX | XXX XX, XXXX |
XXXX XXX XXXX |
$XXX,XXX |
| XXX XX, XXXX |
XXXXXX XXX XXXX |
$XXX,XXX |
| XXXXXXXX XXXX | XXX XX, XXXX | $750,000 XXX XXXX |
| XXXXXXXX XXXXXX | XXX XX, XXXX | $750,000 XXX XXXX |

ÉÉC Jean-Béliveau
Elementary: CatholicGood Shepherd Catholic Elementary School
Elementary: CatholicHolland Landing Public School
Elementary: PublicPark Avenue Public School
Elementary: PublicSt. Marie of the Incarnation Separate School
Elementary: CatholicPhoebe Gilman Public School
Elementary: PublicBradford Campus
Secondary: PublicHoly Trinity High School
Secondary: CatholicDr John M Denison Secondary School
Secondary: PublicSacred Heart Catholic High School
Secondary: CatholicBradford District High School
Secondary: PublicHuron Heights Secondary School
Secondary: Public

