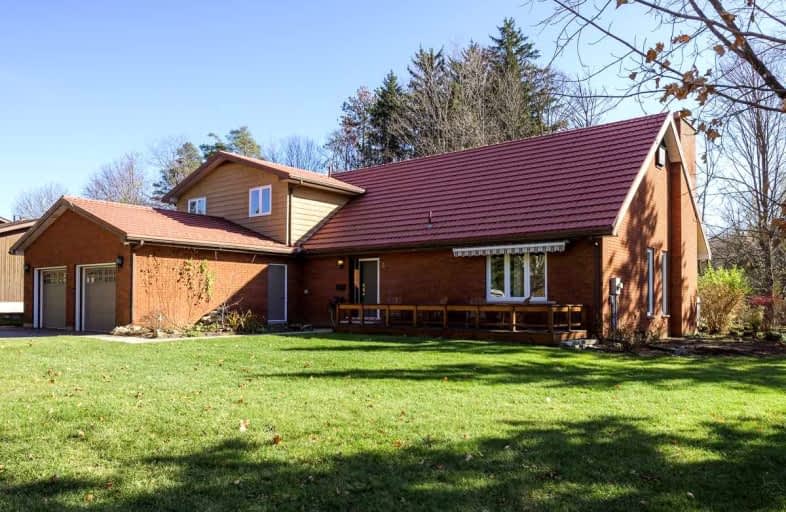Sold on Dec 07, 2022
Note: Property is not currently for sale or for rent.

-
Type: Detached
-
Style: 2-Storey
-
Size: 2500 sqft
-
Lot Size: 105 x 146.48 Feet
-
Age: No Data
-
Taxes: $6,093 per year
-
Days on Site: 28 Days
-
Added: Nov 09, 2022 (4 weeks on market)
-
Updated:
-
Last Checked: 3 months ago
-
MLS®#: W5822517
-
Listed By: Royal lepage your community realty, brokerage
Country Chic In Caledon East! Pristine Custom Built '85 & Spectacularly Upgraded! This Manor Boasts Vaulted Ceilings,Skylights,Hand-Finished Reclaimed Barn Board Flooring,Wainscotting & More! Flexible Floorplan; Master On First,4 Bdrms Upstairs.Formal Dining & Living Rooms Double As Billiard/Games Rooms.Juliette Balcony (Oh Romeo)Peers Down On Great Rm W/Stone Fireplace & Kitchen. ++ Partially Finished Basement With Massive Workshop, Bedroom/Playroom With Hidden Kids Maze. All On A Sunny Southern Facing Lot. Be Dazzled & Amazed!
Extras
Fridge,Stove,D/W,W/D,All Elf's,Window Treatments,Egdo(2 Remotes),Aboveground Pool W/Solar Heating,Deck W/Pond & Waterfall,Water Softener (O),Hwt (R). Metal Roof,A/C. Pool Table & Accessories. Exclude:Workshop Furniture & Equipment.
Property Details
Facts for 33 Ivan Avenue, Caledon
Status
Days on Market: 28
Last Status: Sold
Sold Date: Dec 07, 2022
Closed Date: Mar 31, 2023
Expiry Date: Feb 02, 2023
Sold Price: $1,300,000
Unavailable Date: Dec 07, 2022
Input Date: Nov 10, 2022
Property
Status: Sale
Property Type: Detached
Style: 2-Storey
Size (sq ft): 2500
Area: Caledon
Community: Caledon East
Availability Date: To Be Arranged
Inside
Bedrooms: 5
Bathrooms: 3
Kitchens: 1
Rooms: 10
Den/Family Room: Yes
Air Conditioning: Central Air
Fireplace: Yes
Laundry Level: Lower
Central Vacuum: Y
Washrooms: 3
Building
Basement: Part Fin
Heat Type: Forced Air
Heat Source: Gas
Exterior: Brick
Exterior: Vinyl Siding
Water Supply: Municipal
Special Designation: Unknown
Other Structures: Garden Shed
Parking
Driveway: Pvt Double
Garage Spaces: 2
Garage Type: Attached
Covered Parking Spaces: 4
Total Parking Spaces: 6
Fees
Tax Year: 2022
Tax Legal Description: Plan M255 Lot 12, Pcl 12-1 Sec M255-Lt 12, S/T Lt*
Taxes: $6,093
Highlights
Feature: Golf
Feature: Lake/Pond
Feature: Place Of Worship
Feature: Rec Centre
Feature: School
Feature: Wooded/Treed
Land
Cross Street: Airport Rd/Church
Municipality District: Caledon
Fronting On: South
Pool: Abv Grnd
Sewer: Sewers
Lot Depth: 146.48 Feet
Lot Frontage: 105 Feet
Lot Irregularities: *203031 Caledon
Rooms
Room details for 33 Ivan Avenue, Caledon
| Type | Dimensions | Description |
|---|---|---|
| Kitchen Main | 4.05 x 3.40 | Country Kitchen, Renovated, W/O To Deck |
| Breakfast Main | 3.40 x 3.11 | Open Concept, Tile Floor, W/O To Deck |
| Dining Main | 2.85 x 3.40 | Formal Rm, Hardwood Floor, O/Looks Garden |
| Living Main | 4.14 x 6.12 | Hardwood Floor, Wainscoting |
| Great Rm Main | 7.05 x 4.58 | Vaulted Ceiling, Hardwood Floor, Fireplace |
| Prim Bdrm Main | 3.65 x 4.58 | Hardwood Floor, W/I Closet, 3 Pc Ensuite |
| Br 2nd | 3.80 x 3.95 | Hardwood Floor, Double Closet, O/Looks Garden |
| Br 2nd | 3.65 x 3.95 | Hardwood Floor, Closet, O/Looks Garden |
| Br 2nd | 3.40 x 4.05 | Hardwood Floor, Closet, O/Looks Garden |
| Br 2nd | 3.40 x 4.05 | Hardwood Floor, Closet, O/Looks Garden |
| Workshop Bsmt | - | |
| Play Bsmt | - | B/I Shelves |
| XXXXXXXX | XXX XX, XXXX |
XXXX XXX XXXX |
$X,XXX,XXX |
| XXX XX, XXXX |
XXXXXX XXX XXXX |
$X,XXX,XXX | |
| XXXXXXXX | XXX XX, XXXX |
XXXXXXX XXX XXXX |
|
| XXX XX, XXXX |
XXXXXX XXX XXXX |
$X,XXX,XXX | |
| XXXXXXXX | XXX XX, XXXX |
XXXXXXX XXX XXXX |
|
| XXX XX, XXXX |
XXXXXX XXX XXXX |
$X,XXX,XXX | |
| XXXXXXXX | XXX XX, XXXX |
XXXXXXX XXX XXXX |
|
| XXX XX, XXXX |
XXXXXX XXX XXXX |
$X,XXX,XXX |
| XXXXXXXX XXXX | XXX XX, XXXX | $1,300,000 XXX XXXX |
| XXXXXXXX XXXXXX | XXX XX, XXXX | $1,329,000 XXX XXXX |
| XXXXXXXX XXXXXXX | XXX XX, XXXX | XXX XXXX |
| XXXXXXXX XXXXXX | XXX XX, XXXX | $1,372,000 XXX XXXX |
| XXXXXXXX XXXXXXX | XXX XX, XXXX | XXX XXXX |
| XXXXXXXX XXXXXX | XXX XX, XXXX | $1,599,000 XXX XXXX |
| XXXXXXXX XXXXXXX | XXX XX, XXXX | XXX XXXX |
| XXXXXXXX XXXXXX | XXX XX, XXXX | $1,599,000 XXX XXXX |

Tony Pontes (Elementary)
Elementary: PublicMacville Public School
Elementary: PublicCaledon East Public School
Elementary: PublicPalgrave Public School
Elementary: PublicSt Cornelius School
Elementary: CatholicHerb Campbell Public School
Elementary: PublicRobert F Hall Catholic Secondary School
Secondary: CatholicHumberview Secondary School
Secondary: PublicSt. Michael Catholic Secondary School
Secondary: CatholicLouise Arbour Secondary School
Secondary: PublicSt Marguerite d'Youville Secondary School
Secondary: CatholicMayfield Secondary School
Secondary: Public- 4 bath
- 5 bed
4 Anne Mckee Street, Caledon, Ontario • L7C 4M8 • Caledon East
- 5 bath
- 7 bed
15685 Innis Lake Road, Caledon, Ontario • L7C 3A2 • Rural Caledon




