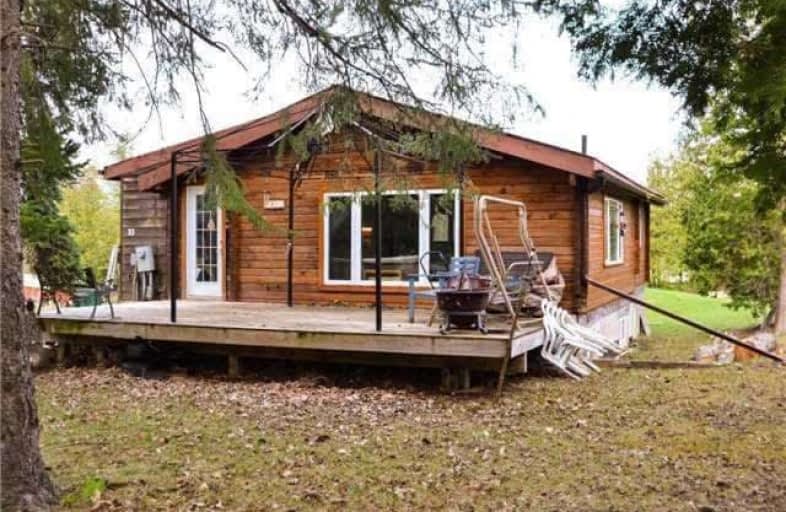Sold on Nov 17, 2018
Note: Property is not currently for sale or for rent.

-
Type: Detached
-
Style: Bungalow
-
Lot Size: 100.23 x 179.36 Feet
-
Age: 31-50 years
-
Taxes: $1,402 per year
-
Days on Site: 48 Days
-
Added: Sep 07, 2019 (1 month on market)
-
Updated:
-
Last Checked: 3 months ago
-
MLS®#: W4263006
-
Listed By: Sutton group old mill realty inc., brokerage
Year-Round Living In Cabin-Style Home Commutable To City On Large Lot In Ukrainian Community. Pan-Abode Solid Red Western Cedar Log Construction. Red Western Cedar Floors, Walls, Ceiling. Double Roof R40+. Open Concept Main Floor +2 Large Bedrooms. Fully Finished Basement, Lots Of Large Windows. In Private Community W/ Parklands, Pool, & Road Maintenance. Walking To Caledon Trail, Credit River For Swimming/Rubbing. Board Approval Required. Newer Appliances.
Extras
No Deed Issued With Sale, Only License. Membership Dues $924/2018. $1024/2019. Mem. App Is $1000 Fee. Mortgages With Buduchnist Or Ukrainian Credit Union. Under Nec, Moe, Cvc, & Caledon Jurisdiction. As La For Details & By-Laws.
Property Details
Facts for 33 Zaporoze Road, Caledon
Status
Days on Market: 48
Last Status: Sold
Sold Date: Nov 17, 2018
Closed Date: Jan 03, 2019
Expiry Date: Dec 28, 2018
Sold Price: $365,000
Unavailable Date: Nov 17, 2018
Input Date: Sep 30, 2018
Property
Status: Sale
Property Type: Detached
Style: Bungalow
Age: 31-50
Area: Caledon
Community: Rural Caledon
Availability Date: 60 Days
Inside
Bedrooms: 2
Bedrooms Plus: 1
Bathrooms: 2
Kitchens: 1
Rooms: 5
Den/Family Room: Yes
Air Conditioning: Central Air
Fireplace: No
Laundry Level: Lower
Central Vacuum: N
Washrooms: 2
Building
Basement: Finished
Basement 2: Full
Heat Type: Forced Air
Heat Source: Gas
Exterior: Log
Exterior: Wood
Elevator: N
Water Supply: Municipal
Special Designation: Other
Other Structures: Garden Shed
Parking
Driveway: Private
Garage Type: None
Covered Parking Spaces: 6
Total Parking Spaces: 6
Fees
Tax Year: 2017
Tax Legal Description: Part 23 Poltawa Country Club
Taxes: $1,402
Highlights
Feature: Golf
Feature: Grnbelt/Conserv
Feature: River/Stream
Feature: School Bus Route
Feature: Treed
Land
Cross Street: Heritage Rd And King
Municipality District: Caledon
Fronting On: East
Pool: None
Sewer: Septic
Lot Depth: 179.36 Feet
Lot Frontage: 100.23 Feet
Lot Irregularities: Slightly Irregular
Rooms
Room details for 33 Zaporoze Road, Caledon
| Type | Dimensions | Description |
|---|---|---|
| Foyer Main | 2.72 x 2.79 | Hardwood Floor |
| Kitchen Main | 2.92 x 3.63 | Hardwood Floor, Stainless Steel Appl, Vaulted Ceiling |
| Living Main | 4.51 x 6.27 | Hardwood Floor, Combined W/Dining, Vaulted Ceiling |
| Dining Main | 4.51 x 6.27 | Hardwood Floor, Combined W/Living, Vaulted Ceiling |
| Master Main | 3.52 x 3.75 | Hardwood Floor, Broadloom, Vaulted Ceiling |
| 2nd Br Main | 3.53 x 3.55 | Hardwood Floor, Broadloom, Vaulted Ceiling |
| Foyer Lower | 2.68 x 3.08 | Hardwood Floor |
| Family Lower | 3.33 x 6.27 | Broadloom, Above Grade Window |
| Den Lower | 2.97 x 3.70 | Broadloom, Above Grade Window |
| 3rd Br Lower | 3.08 x 3.40 | Broadloom, Above Grade Window |
| XXXXXXXX | XXX XX, XXXX |
XXXX XXX XXXX |
$XXX,XXX |
| XXX XX, XXXX |
XXXXXX XXX XXXX |
$XXX,XXX | |
| XXXXXXXX | XXX XX, XXXX |
XXXXXXXX XXX XXXX |
|
| XXX XX, XXXX |
XXXXXX XXX XXXX |
$XXX,XXX | |
| XXXXXXXX | XXX XX, XXXX |
XXXXXXX XXX XXXX |
|
| XXX XX, XXXX |
XXXXXX XXX XXXX |
$XXX,XXX |
| XXXXXXXX XXXX | XXX XX, XXXX | $365,000 XXX XXXX |
| XXXXXXXX XXXXXX | XXX XX, XXXX | $369,900 XXX XXXX |
| XXXXXXXX XXXXXXXX | XXX XX, XXXX | XXX XXXX |
| XXXXXXXX XXXXXX | XXX XX, XXXX | $369,900 XXX XXXX |
| XXXXXXXX XXXXXXX | XXX XX, XXXX | XXX XXXX |
| XXXXXXXX XXXXXX | XXX XX, XXXX | $410,000 XXX XXXX |

Credit View Public School
Elementary: PublicJoseph Gibbons Public School
Elementary: PublicGlen Williams Public School
Elementary: PublicPark Public School
Elementary: PublicHoly Cross Catholic School
Elementary: CatholicAlloa Public School
Elementary: PublicGary Allan High School - Halton Hills
Secondary: PublicParkholme School
Secondary: PublicChrist the King Catholic Secondary School
Secondary: CatholicFletcher's Meadow Secondary School
Secondary: PublicGeorgetown District High School
Secondary: PublicSt Edmund Campion Secondary School
Secondary: Catholic

