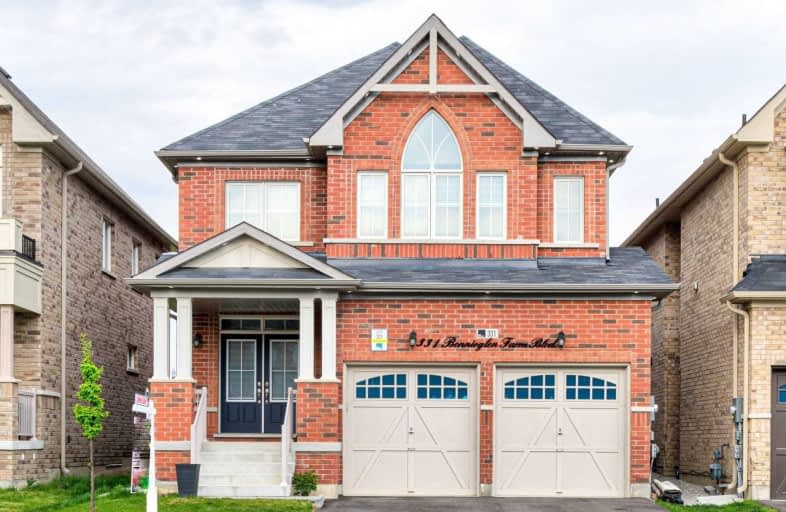
ÉÉC Saint-Jean-Bosco
Elementary: CatholicTony Pontes (Elementary)
Elementary: PublicSacred Heart Separate School
Elementary: CatholicSt Stephen Separate School
Elementary: CatholicSt Rita Elementary School
Elementary: CatholicSouthFields Village (Elementary)
Elementary: PublicHarold M. Brathwaite Secondary School
Secondary: PublicHeart Lake Secondary School
Secondary: PublicNotre Dame Catholic Secondary School
Secondary: CatholicLouise Arbour Secondary School
Secondary: PublicSt Marguerite d'Youville Secondary School
Secondary: CatholicMayfield Secondary School
Secondary: Public- 4 bath
- 4 bed
- 2500 sqft
24 Lightheart Drive North, Caledon, Ontario • L7C 1E3 • Rural Caledon
- 5 bath
- 4 bed
- 3000 sqft
11 Treeview Crescent, Caledon, Ontario • L7C 1E2 • Rural Caledon
- 4 bath
- 4 bed
- 2500 sqft
176 Newhouse Boulevard, Caledon, Ontario • L7C 4E1 • Rural Caledon
- 5 bath
- 4 bed
- 2500 sqft
17 Seymour Road, Brampton, Ontario • L6R 4A9 • Sandringham-Wellington North
- 5 bath
- 4 bed
- 2500 sqft
1 Brookwater Crescent, Caledon, Ontario • L7C 4A3 • Rural Caledon














