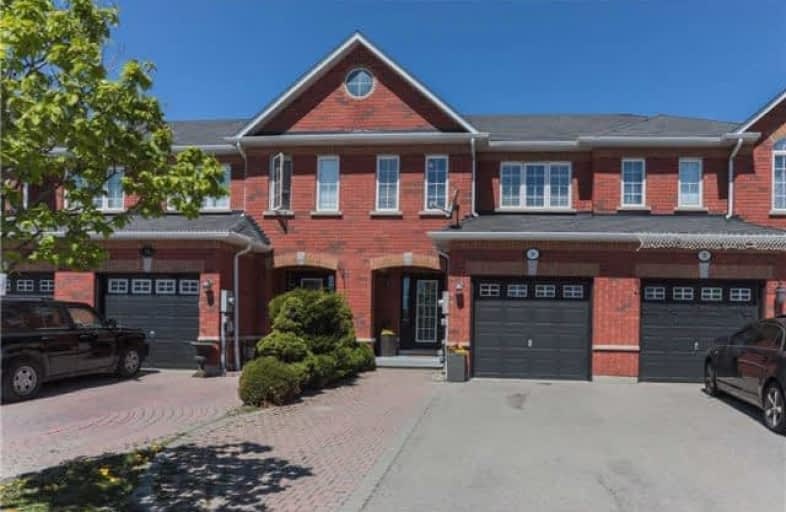Sold on Aug 25, 2017
Note: Property is not currently for sale or for rent.

-
Type: Att/Row/Twnhouse
-
Style: 2-Storey
-
Size: 1500 sqft
-
Lot Size: 19.69 x 128.14 Feet
-
Age: No Data
-
Taxes: $2,967 per year
-
Days on Site: 32 Days
-
Added: Sep 07, 2019 (1 month on market)
-
Updated:
-
Last Checked: 3 months ago
-
MLS®#: W3881370
-
Listed By: Century 21 millennium inc., brokerage
Featuring A Gorgeous Townhouse On A Safe Court!! Built 2005 Orig Owners, Hardly Ever Any Turnover On This Street - What Does That Tell You :) Many Updates, Just Move In And Enjoy! Open Concept Living, An Unfinished Basement Awaiting Your Ideas! Huge Master Bedroom With An Amazing Ensuite With A Soaker Tub And Stand Up Shower, And Walk- In Closet!! Such A Beautiful Home - Right Down The Road From A Cute Park To Take The Kids!! Close To Amenities And Schools!
Extras
Here's A List Of Some Of The Furnishings/Updates: Freshly Painted,Resurfaced Cabinets In The Kitchen, Berber Carpet, Window Coverings Upstairs, Faucets And Light Fixtures! Living Room Has Bamboo Flooring
Property Details
Facts for 34 Aida Court, Caledon
Status
Days on Market: 32
Last Status: Sold
Sold Date: Aug 25, 2017
Closed Date: Sep 22, 2017
Expiry Date: Oct 24, 2017
Sold Price: $570,000
Unavailable Date: Aug 25, 2017
Input Date: Jul 24, 2017
Property
Status: Sale
Property Type: Att/Row/Twnhouse
Style: 2-Storey
Size (sq ft): 1500
Area: Caledon
Community: Bolton West
Availability Date: Flexible
Inside
Bedrooms: 3
Bathrooms: 3
Kitchens: 1
Rooms: 6
Den/Family Room: Yes
Air Conditioning: Central Air
Fireplace: No
Laundry Level: Main
Central Vacuum: Y
Washrooms: 3
Building
Basement: Unfinished
Heat Type: Forced Air
Heat Source: Gas
Exterior: Brick
Water Supply: Municipal
Special Designation: Unknown
Parking
Driveway: Available
Garage Spaces: 1
Garage Type: Built-In
Covered Parking Spaces: 2
Total Parking Spaces: 3
Fees
Tax Year: 2016
Tax Legal Description: Pt Blk 161 Pl43M1329 Des Pts17&30 Pl43R30044*
Taxes: $2,967
Land
Cross Street: Coleraine Dr/Ellwood
Municipality District: Caledon
Fronting On: North
Parcel Number: 143210344
Pool: None
Sewer: Sewers
Lot Depth: 128.14 Feet
Lot Frontage: 19.69 Feet
Lot Irregularities: ***See Coop Com 3**
Additional Media
- Virtual Tour: http://www.34aida.com/unbranded/
Rooms
Room details for 34 Aida Court, Caledon
| Type | Dimensions | Description |
|---|---|---|
| Kitchen Main | 3.41 x 1.98 | Ceramic Floor, Backsplash, Stainless Steel Appl |
| Dining Main | 3.20 x 3.50 | Ceramic Floor, Combined W/Living |
| Living Main | 3.00 x 5.67 | Bamboo Floor, W/O To Yard, Combined W/Dining |
| Master 2nd | 3.37 x 6.18 | W/I Closet, Soaker, Ensuite Bath |
| 2nd Br 2nd | 2.71 x 3.70 | Laminate |
| 3rd Br 2nd | 2.82 x 3.65 | Laminate |
| XXXXXXXX | XXX XX, XXXX |
XXXX XXX XXXX |
$XXX,XXX |
| XXX XX, XXXX |
XXXXXX XXX XXXX |
$XXX,XXX | |
| XXXXXXXX | XXX XX, XXXX |
XXXXXXX XXX XXXX |
|
| XXX XX, XXXX |
XXXXXX XXX XXXX |
$XXX,XXX | |
| XXXXXXXX | XXX XX, XXXX |
XXXXXXX XXX XXXX |
|
| XXX XX, XXXX |
XXXXXX XXX XXXX |
$XXX,XXX |
| XXXXXXXX XXXX | XXX XX, XXXX | $570,000 XXX XXXX |
| XXXXXXXX XXXXXX | XXX XX, XXXX | $599,999 XXX XXXX |
| XXXXXXXX XXXXXXX | XXX XX, XXXX | XXX XXXX |
| XXXXXXXX XXXXXX | XXX XX, XXXX | $619,000 XXX XXXX |
| XXXXXXXX XXXXXXX | XXX XX, XXXX | XXX XXXX |
| XXXXXXXX XXXXXX | XXX XX, XXXX | $639,900 XXX XXXX |

Holy Family School
Elementary: CatholicEllwood Memorial Public School
Elementary: PublicJames Bolton Public School
Elementary: PublicAllan Drive Middle School
Elementary: PublicSt Nicholas Elementary School
Elementary: CatholicSt. John Paul II Catholic Elementary School
Elementary: CatholicHumberview Secondary School
Secondary: PublicSt. Michael Catholic Secondary School
Secondary: CatholicSandalwood Heights Secondary School
Secondary: PublicCardinal Ambrozic Catholic Secondary School
Secondary: CatholicMayfield Secondary School
Secondary: PublicCastlebrooke SS Secondary School
Secondary: Public

