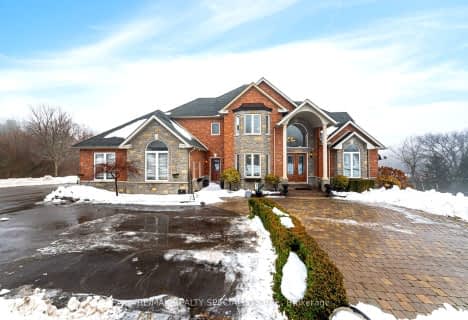
Macville Public School
Elementary: Public
8.53 km
Ellwood Memorial Public School
Elementary: Public
8.05 km
Palgrave Public School
Elementary: Public
3.74 km
James Bolton Public School
Elementary: Public
6.47 km
St Nicholas Elementary School
Elementary: Catholic
7.25 km
St. John Paul II Catholic Elementary School
Elementary: Catholic
5.92 km
St Thomas Aquinas Catholic Secondary School
Secondary: Catholic
11.51 km
Robert F Hall Catholic Secondary School
Secondary: Catholic
8.63 km
Humberview Secondary School
Secondary: Public
6.52 km
St. Michael Catholic Secondary School
Secondary: Catholic
5.27 km
Sandalwood Heights Secondary School
Secondary: Public
18.96 km
Mayfield Secondary School
Secondary: Public
17.62 km







