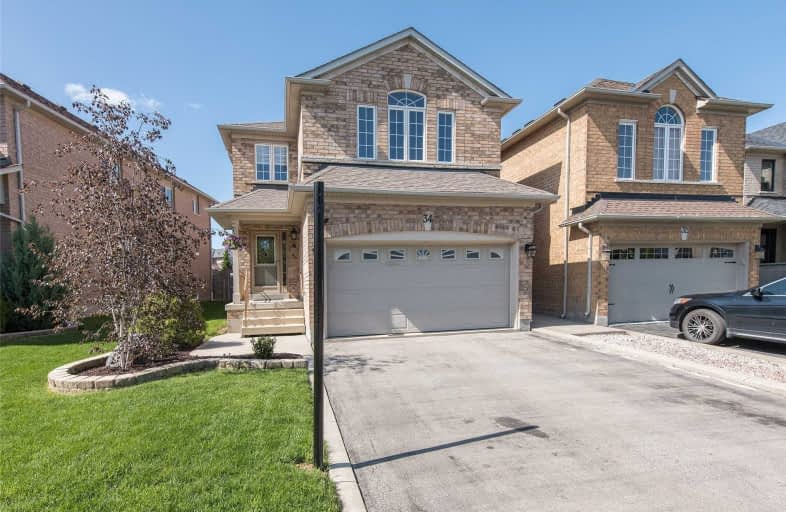Sold on Jun 11, 2019
Note: Property is not currently for sale or for rent.

-
Type: Detached
-
Style: 2-Storey
-
Size: 2000 sqft
-
Lot Size: 36.09 x 164.18 Feet
-
Age: No Data
-
Taxes: $4,771 per year
-
Days on Site: 7 Days
-
Added: Sep 07, 2019 (1 week on market)
-
Updated:
-
Last Checked: 3 months ago
-
MLS®#: W4473810
-
Listed By: Coldwell banker select real estate, brokerage
Meticulously Maintained & Updated. This Spacious 4 Bdrm Family Home On Quiet Cres. Has Loads To Offer. New Kitchen W/ Lots Of Cupboards, Granite & Lrg Island, Updated Trim & Hdwd T/O, 9' Ceilings On M/F, Open Concept, Crown Moulding, Prof. Finished Bsmt W/ 3 Pc Bath, Kitchenette & Lrg Rec./Games Rm. Backyard Paradise W/ Ingrd 14X32 Heated Salt Water Pool & Cabana, Great Place For Your Next Holiday.
Extras
S/S Fridge, Gas Stove, B/I Dw, Washer & Dryer, Gdo, All Window Blinds & Coverings, All Electrical Light Fixtures, Cvac, Cac, Swimming Pool, Garden & Pool Shed. Exclude: Tire And Bicycle Racks. Hot Water Tank Is A Rental.
Property Details
Facts for 34 Emily Carr Crescent, Caledon
Status
Days on Market: 7
Last Status: Sold
Sold Date: Jun 11, 2019
Closed Date: Sep 12, 2019
Expiry Date: Sep 30, 2019
Sold Price: $951,000
Unavailable Date: Jun 11, 2019
Input Date: Jun 04, 2019
Property
Status: Sale
Property Type: Detached
Style: 2-Storey
Size (sq ft): 2000
Area: Caledon
Community: Bolton West
Availability Date: 60-90 Days
Inside
Bedrooms: 4
Bathrooms: 4
Kitchens: 1
Rooms: 8
Den/Family Room: Yes
Air Conditioning: Central Air
Fireplace: Yes
Laundry Level: Main
Central Vacuum: Y
Washrooms: 4
Utilities
Electricity: Yes
Gas: Yes
Cable: Yes
Telephone: Yes
Building
Basement: Finished
Heat Type: Forced Air
Heat Source: Gas
Exterior: Brick
Elevator: Y
Water Supply: Municipal
Physically Handicapped-Equipped: N
Special Designation: Unknown
Other Structures: Garden Shed
Retirement: N
Parking
Driveway: Private
Garage Spaces: 2
Garage Type: Attached
Covered Parking Spaces: 4
Total Parking Spaces: 6
Fees
Tax Year: 2019
Tax Legal Description: Plan M1324 Lot 117
Taxes: $4,771
Highlights
Feature: Fenced Yard
Feature: Park
Feature: School
Land
Cross Street: King / Coleraine
Municipality District: Caledon
Fronting On: East
Pool: Inground
Sewer: Sewers
Lot Depth: 164.18 Feet
Lot Frontage: 36.09 Feet
Lot Irregularities: Irreg
Acres: < .50
Zoning: Residential
Additional Media
- Virtual Tour: http://tours.modernimageryphotographystudio.com/ub/140987
Rooms
Room details for 34 Emily Carr Crescent, Caledon
| Type | Dimensions | Description |
|---|---|---|
| Kitchen Main | 3.25 x 7.10 | Renovated, Centre Island, W/O To Pool |
| Family Main | 3.05 x 3.85 | Ceramic Floor, Gas Fireplace, Picture Window |
| Living Main | 3.35 x 5.47 | Hardwood Floor, Pot Lights, Crown Moulding |
| Dining Main | - | Hardwood Floor, Combined W/Living, Open Concept |
| Master Upper | 4.79 x 4.79 | Hardwood Floor, 4 Pc Ensuite, W/I Closet |
| 2nd Br Upper | 3.32 x 3.32 | Hardwood Floor, Closet, Window |
| 3rd Br Upper | 3.32 x 3.34 | Hardwood Floor, Closet, Window |
| 4th Br Upper | 3.83 x 4.87 | Hardwood Floor, Cathedral Ceiling, Picture Window |
| Rec Lower | 4.50 x 6.78 | Broadloom, Wet Bar, 3 Pc Bath |
| Games Lower | 2.03 x 3.53 | Broadloom, Pot Lights, Open Concept |
| XXXXXXXX | XXX XX, XXXX |
XXXX XXX XXXX |
$XXX,XXX |
| XXX XX, XXXX |
XXXXXX XXX XXXX |
$XXX,XXX |
| XXXXXXXX XXXX | XXX XX, XXXX | $951,000 XXX XXXX |
| XXXXXXXX XXXXXX | XXX XX, XXXX | $939,000 XXX XXXX |

Macville Public School
Elementary: PublicHoly Family School
Elementary: CatholicEllwood Memorial Public School
Elementary: PublicJames Bolton Public School
Elementary: PublicSt Nicholas Elementary School
Elementary: CatholicSt. John Paul II Catholic Elementary School
Elementary: CatholicRobert F Hall Catholic Secondary School
Secondary: CatholicHumberview Secondary School
Secondary: PublicSt. Michael Catholic Secondary School
Secondary: CatholicSandalwood Heights Secondary School
Secondary: PublicCardinal Ambrozic Catholic Secondary School
Secondary: CatholicMayfield Secondary School
Secondary: Public- 3 bath
- 4 bed
3 Jack Kenny Court, Caledon, Ontario • L7E 2M5 • Bolton West



