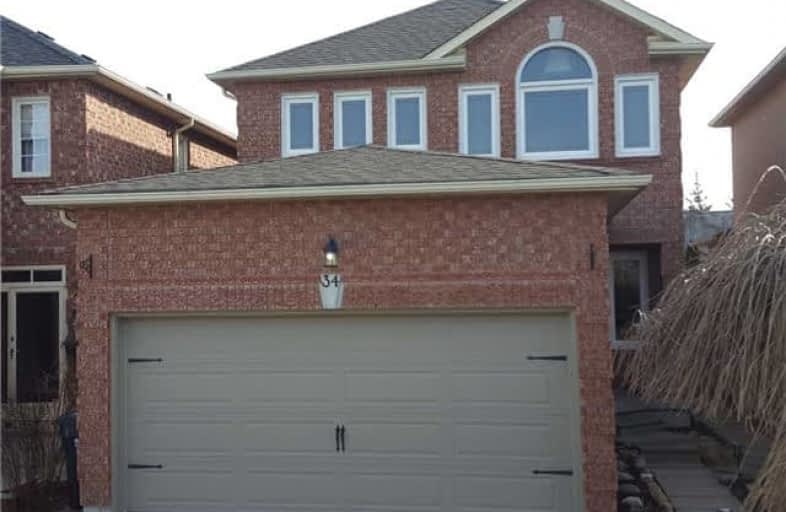Sold on May 17, 2018
Note: Property is not currently for sale or for rent.

-
Type: Detached
-
Style: 2-Storey
-
Size: 1100 sqft
-
Lot Size: 29.86 x 137.66 Feet
-
Age: 16-30 years
-
Taxes: $3,758 per year
-
Days on Site: 9 Days
-
Added: Sep 07, 2019 (1 week on market)
-
Updated:
-
Last Checked: 1 month ago
-
MLS®#: W4120500
-
Listed By: Re/max chay realty inc., brokerage
Exceptional Value In Bolton's S Hill, Perfect For First Time Buyers, Young Families & Empty Nesters. Family Friendly Neighbourhood Close To Schools & Parks.This Meticulously Maintained Home W/ Over 1800 Sqft Of Living Space. Double Car Garage, W/ Large Driveway. A Spacious Foyer Leads To A Cozy Living Room. Sun Filled Eat In Kitchen Leads Out To An Incredible Backyard. Enjoy Entertaining W/ No Neighbors Behind. Deck W/ Pergola, Garden W/ Waterfall & Koi Pond.
Extras
Newly Updated 4Pc Bath, Master W/ W/I Closet, Another 2 Generous Sized Bedrooms, Basement W/ Gas Fireplace, Loads Of Storage, Huge Laundry Rm, Cold Storage, Bsmt W/3Pc Bath R/I. Wind '13, H/E Furnace '10, Garage Dr & Opener '16, Roof '12..
Property Details
Facts for 34 Pavin Crescent, Caledon
Status
Days on Market: 9
Last Status: Sold
Sold Date: May 17, 2018
Closed Date: Jul 16, 2018
Expiry Date: Aug 08, 2018
Sold Price: $660,000
Unavailable Date: May 17, 2018
Input Date: May 08, 2018
Property
Status: Sale
Property Type: Detached
Style: 2-Storey
Size (sq ft): 1100
Age: 16-30
Area: Caledon
Community: Bolton East
Availability Date: Tbd
Inside
Bedrooms: 3
Bathrooms: 2
Kitchens: 1
Rooms: 6
Den/Family Room: No
Air Conditioning: Central Air
Fireplace: Yes
Laundry Level: Lower
Central Vacuum: Y
Washrooms: 2
Utilities
Electricity: Yes
Gas: Yes
Cable: Yes
Telephone: Yes
Building
Basement: Finished
Heat Type: Forced Air
Heat Source: Gas
Exterior: Brick
Elevator: N
UFFI: No
Water Supply: Municipal
Special Designation: Unknown
Other Structures: Garden Shed
Retirement: N
Parking
Driveway: Private
Garage Spaces: 2
Garage Type: Attached
Covered Parking Spaces: 4
Total Parking Spaces: 6
Fees
Tax Year: 2018
Tax Legal Description: Pcl24-1, Sec43M1208
Taxes: $3,758
Highlights
Feature: Fenced Yard
Feature: Park
Feature: Public Transit
Feature: Rec Centre
Feature: School
Land
Cross Street: Landsbridge St/Royal
Municipality District: Caledon
Fronting On: South
Parcel Number: 142351021
Pool: None
Sewer: Sewers
Lot Depth: 137.66 Feet
Lot Frontage: 29.86 Feet
Acres: < .50
Waterfront: None
Additional Media
- Virtual Tour: https://unbranded.youriguide.com/34_pavin_crescent_caledon_on
Rooms
Room details for 34 Pavin Crescent, Caledon
| Type | Dimensions | Description |
|---|---|---|
| Living Main | 3.30 x 6.05 | Laminate, O/Looks Backyard, Large Window |
| Dining Main | 2.92 x 3.19 | Ceramic Floor, W/O To Deck, Crown Moulding |
| Kitchen Main | 2.33 x 3.19 | Ceramic Floor, Pot Lights, Breakfast Bar |
| 2nd Br 2nd | 3.15 x 3.23 | Laminate, O/Looks Frontyard, Large Window |
| 3rd Br 2nd | 3.12 x 3.15 | Laminate, O/Looks Backyard, Closet |
| Master 2nd | 3.33 x 3.95 | Laminate, O/Looks Backyard, W/I Closet |
| Rec Bsmt | 4.61 x 7.11 | Ceramic Floor, Gas Fireplace, Pot Lights |
| Laundry Bsmt | 2.21 x 3.15 | Ceramic Floor, Laundry Sink, Large Closet |
| Bathroom Main | - | Ceramic Floor, 2 Pc Bath, Pedestal Sink |
| Bathroom 2nd | - | Ceramic Floor, 4 Pc Bath, Soaker |
| XXXXXXXX | XXX XX, XXXX |
XXXX XXX XXXX |
$XXX,XXX |
| XXX XX, XXXX |
XXXXXX XXX XXXX |
$XXX,XXX | |
| XXXXXXXX | XXX XX, XXXX |
XXXXXXX XXX XXXX |
|
| XXX XX, XXXX |
XXXXXX XXX XXXX |
$XXX,XXX | |
| XXXXXXXX | XXX XX, XXXX |
XXXXXXX XXX XXXX |
|
| XXX XX, XXXX |
XXXXXX XXX XXXX |
$XXX,XXX |
| XXXXXXXX XXXX | XXX XX, XXXX | $660,000 XXX XXXX |
| XXXXXXXX XXXXXX | XXX XX, XXXX | $679,999 XXX XXXX |
| XXXXXXXX XXXXXXX | XXX XX, XXXX | XXX XXXX |
| XXXXXXXX XXXXXX | XXX XX, XXXX | $679,999 XXX XXXX |
| XXXXXXXX XXXXXXX | XXX XX, XXXX | XXX XXXX |
| XXXXXXXX XXXXXX | XXX XX, XXXX | $699,999 XXX XXXX |

Holy Family School
Elementary: CatholicEllwood Memorial Public School
Elementary: PublicSt John the Baptist Elementary School
Elementary: CatholicJames Bolton Public School
Elementary: PublicAllan Drive Middle School
Elementary: PublicSt. John Paul II Catholic Elementary School
Elementary: CatholicHumberview Secondary School
Secondary: PublicSt. Michael Catholic Secondary School
Secondary: CatholicSandalwood Heights Secondary School
Secondary: PublicCardinal Ambrozic Catholic Secondary School
Secondary: CatholicMayfield Secondary School
Secondary: PublicCastlebrooke SS Secondary School
Secondary: Public

