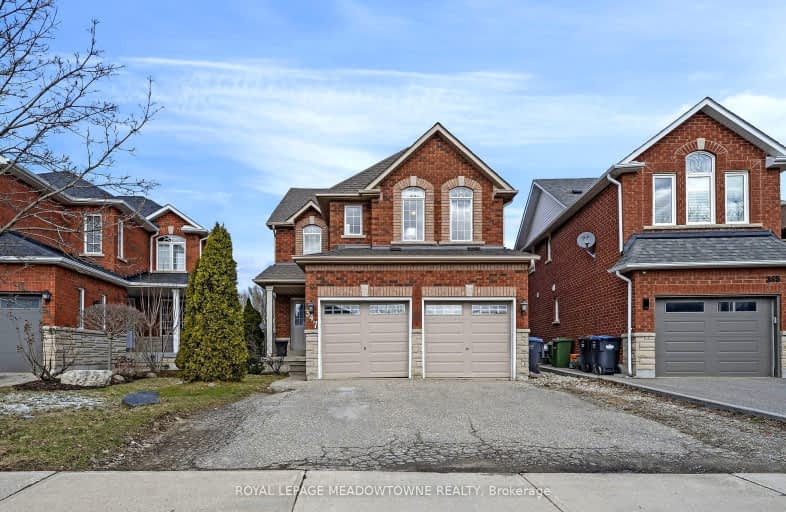Car-Dependent
- Most errands require a car.
Somewhat Bikeable
- Most errands require a car.

Holy Family School
Elementary: CatholicEllwood Memorial Public School
Elementary: PublicJames Bolton Public School
Elementary: PublicAllan Drive Middle School
Elementary: PublicSt Nicholas Elementary School
Elementary: CatholicSt. John Paul II Catholic Elementary School
Elementary: CatholicHumberview Secondary School
Secondary: PublicSt. Michael Catholic Secondary School
Secondary: CatholicSandalwood Heights Secondary School
Secondary: PublicCardinal Ambrozic Catholic Secondary School
Secondary: CatholicMayfield Secondary School
Secondary: PublicCastlebrooke SS Secondary School
Secondary: Public-
The Humber River Pub
62 Queen Street N, Caledon, ON L7E 1B9 1.25km -
Blue Smoke
212 Queen Street S, Bolton, ON L7E 4T7 1.27km -
St. Louis Bar and Grill
301 Queen Street S, Unit 1, Caledon, ON L7E 2B5 1.61km
-
Tim Horton's
20 Queen Street N, Bolton, ON L7E 1C7 1.22km -
Cafe Bolton
44 Queen Street N, Bolton, ON L7E 1B9 1.23km -
Coffee Time
15 Allan Drive, Unit 1, Bolton, ON L7E 2B5 1.62km
-
Anytime Fitness
12730 Hwy 50, Unit 2, Bolton, ON L7E 4G1 2.76km -
Kingdom of Iron
14 McEwan Drive W, Unit 4, Bolton, ON L7E 1H1 2.79km -
Orangetheory Fitness
196 McEwan Road E, Unit 13, Bolton, ON L7E 4E5 3.28km
-
Bolton Clinic Pharmacy
30 Martha Street, Bolton, ON L7E 5V1 1.4km -
Zehrs
487 Queen Street S, Bolton, ON L7E 2B4 1.75km -
Shoppers Drug Mart
1 Queensgate Boulevard, Bolton, ON L7E 2X7 1.98km
-
The Valley Italian Bakery & Eatery
28 Queen Street N, Bolton, ON L7E 1B9 1.18km -
Allegro Fine Foods
6 Queen Street S, Bolton, ON L7E 1C8 1.22km -
Cafe Bolton
44 Queen Street N, Bolton, ON L7E 1B9 1.23km
-
Giant Tiger
378 Queen Street S, Caledon, ON L7E 4Z7 1.57km -
Walmart
170 McEwan Drive E, Bolton, ON L7E 2Y3 3.12km -
Canadian Tire
99 McEwan Drive E, Bolton, ON L7E 1H4 3.21km
-
Harvest Markets
28 Queen Street N, Bolton, ON L7E 1B9 1.24km -
Food Basics
301 Queen Street S, Bolton, ON L7E 2B2 1.46km -
Bulk Barn
301 Queen Street S, Bolton, ON L7E 2B2 1.58km
-
LCBO
8260 Highway 27, York Regional Municipality, ON L4H 0R9 12.24km -
LCBO
3631 Major Mackenzie Drive, Vaughan, ON L4L 1A7 15.46km -
LCBO
170 Sandalwood Pky E, Brampton, ON L6Z 1Y5 16.42km
-
Petro-Canada
545 Queen Street S, Bolton, ON L7E 1A1 1.88km -
Motor Home Travel Canada
14124 Highway 50, Bolton, ON L7E 3E2 2.22km -
Petro Canada
Highway 27, Nobleton, ON L0G 1N0 8.38km
-
Landmark Cinemas 7 Bolton
194 McEwan Drive E, Caledon, ON L7E 4E5 3.28km -
SilverCity Brampton Cinemas
50 Great Lakes Drive, Brampton, ON L6R 2K7 15.4km -
Cineplex Cinemas Vaughan
3555 Highway 7, Vaughan, ON L4L 9H4 18.8km
-
Caledon Public Library
150 Queen Street S, Bolton, ON L7E 1E3 1.25km -
Kleinburg Library
10341 Islington Ave N, Vaughan, ON L0J 1C0 10.43km -
Brampton Library, Springdale Branch
10705 Bramalea Rd, Brampton, ON L6R 0C1 12.56km
-
Brampton Civic Hospital
2100 Bovaird Drive, Brampton, ON L6R 3J7 14.03km -
William Osler Hospital
Bovaird Drive E, Brampton, ON 13.96km -
Cortellucci Vaughan Hospital
3200 Major MacKenzie Drive W, Vaughan, ON L6A 4Z3 16.82km
-
Humber Valley Parkette
282 Napa Valley Ave, Vaughan ON 11.52km -
Sonoma Heights Community Park
100 Sunset Terr, Vaughan ON L4H 4S2 11.51km -
Napa Valley Park
75 Napa Valley Ave, Vaughan ON 12.09km
-
TD Canada Trust ATM
12476 Hwy 50, Bolton ON L7E 1M7 2.93km -
RBC Royal Bank
12612 Hwy 50 (McEwan Drive West), Bolton ON L7E 1T6 3km -
TD Bank Financial Group
3978 Cottrelle Blvd, Brampton ON L6P 2R1 11.83km
- 4 bath
- 4 bed
- 2000 sqft
54 Fountainbridge Drive, Caledon, Ontario • L7E 1N4 • Bolton East
- 4 bath
- 4 bed
- 2000 sqft
26 Shady Glen Crescent, Caledon, Ontario • L7E 2K4 • Bolton East
- 3 bath
- 4 bed
- 1500 sqft
67 Birchview Crescent, Caledon, Ontario • L7E 3X2 • Bolton North
- 4 bath
- 4 bed
- 2000 sqft
20 Boltonview Crescent, Caledon, Ontario • L7E 2H2 • Bolton West














