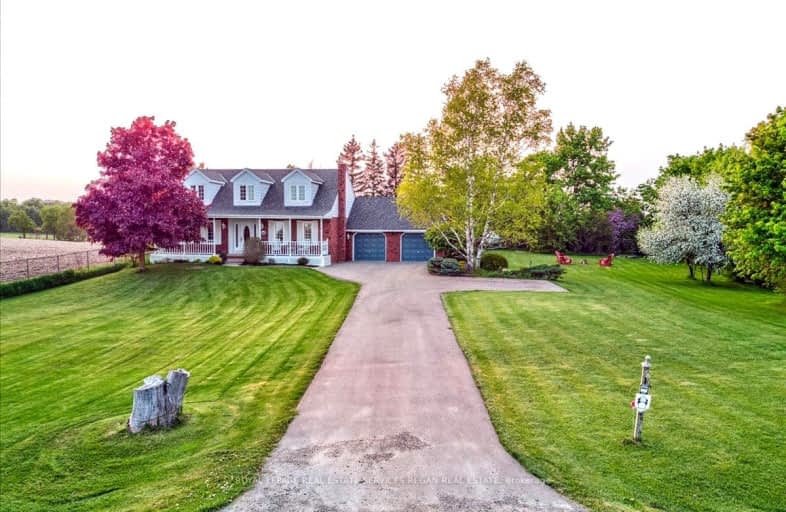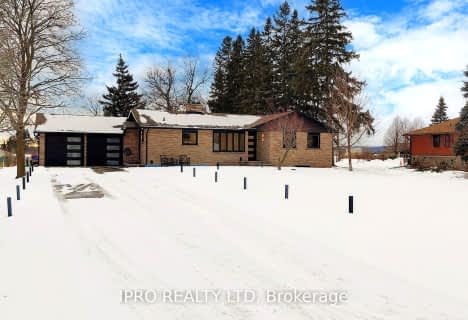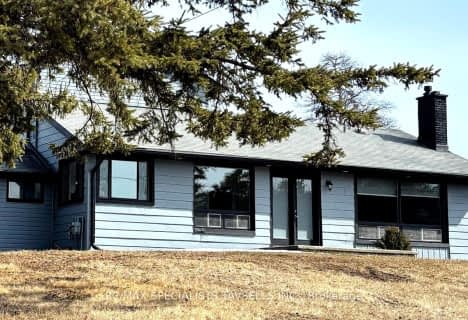
Car-Dependent
- Almost all errands require a car.
Somewhat Bikeable
- Most errands require a car.

Tony Pontes (Elementary)
Elementary: PublicCredit View Public School
Elementary: PublicCaledon East Public School
Elementary: PublicSt Cornelius School
Elementary: CatholicHerb Campbell Public School
Elementary: PublicSouthFields Village (Elementary)
Elementary: PublicParkholme School
Secondary: PublicRobert F Hall Catholic Secondary School
Secondary: CatholicSt Marguerite d'Youville Secondary School
Secondary: CatholicFletcher's Meadow Secondary School
Secondary: PublicMayfield Secondary School
Secondary: PublicSt Edmund Campion Secondary School
Secondary: Catholic-
Heart Lake Conservation Area
10818 Heart Lake Rd (Sandalwood Parkway), Brampton ON L6Z 0B3 10.95km -
Sesquicentennial Park
11166 Bramalea Rd (Countryside Dr and Bramalea Rd), Brampton ON 11.27km -
Brampton-Marikina Friendship Park
Vanderbrink Dr (Sugarcane Ave), Brampton ON L6R 0E7 11.84km
-
BMO Bank of Montreal
11965 Hurontario St, Brampton ON L6Z 4P7 9.63km -
TD Bank Financial Group
10908 Hurontario St, Brampton ON L7A 3R9 10.85km -
TD Bank Financial Group
Airport Rd, Brampton ON 11.13km
- 2 bath
- 4 bed
- 2000 sqft
16045 Hurontario Street, Caledon, Ontario • L7C 2E5 • Rural Caledon






