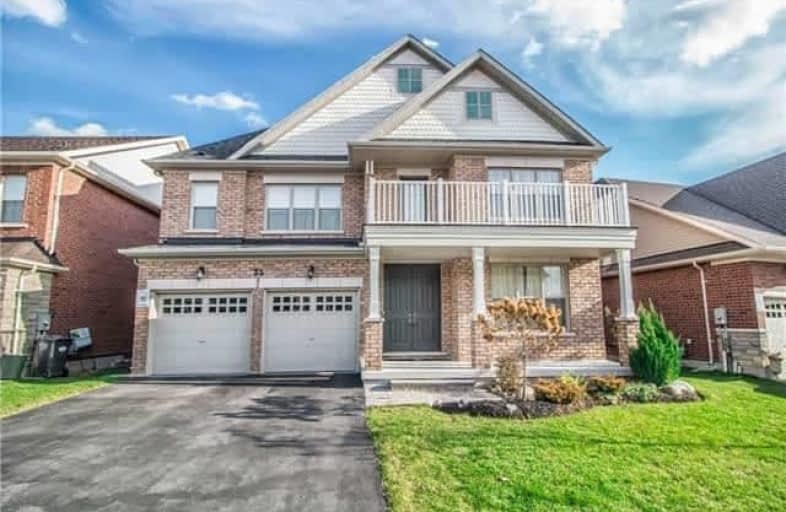
Macville Public School
Elementary: Public
6.38 km
Caledon East Public School
Elementary: Public
1.63 km
Palgrave Public School
Elementary: Public
8.01 km
St Cornelius School
Elementary: Catholic
1.94 km
St Nicholas Elementary School
Elementary: Catholic
8.15 km
Herb Campbell Public School
Elementary: Public
10.12 km
Robert F Hall Catholic Secondary School
Secondary: Catholic
0.47 km
Humberview Secondary School
Secondary: Public
9.94 km
St. Michael Catholic Secondary School
Secondary: Catholic
8.84 km
Louise Arbour Secondary School
Secondary: Public
15.13 km
St Marguerite d'Youville Secondary School
Secondary: Catholic
15.57 km
Mayfield Secondary School
Secondary: Public
13.17 km






