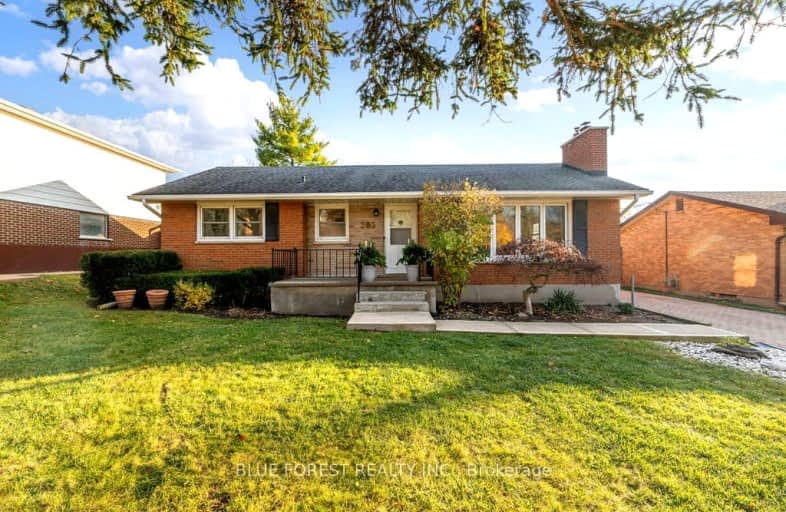Somewhat Walkable
- Some errands can be accomplished on foot.
65
/100
Some Transit
- Most errands require a car.
47
/100
Bikeable
- Some errands can be accomplished on bike.
60
/100

Holy Cross Separate School
Elementary: Catholic
2.01 km
Ealing Public School
Elementary: Public
1.86 km
Arthur Stringer Public School
Elementary: Public
1.56 km
St Sebastian Separate School
Elementary: Catholic
0.40 km
C C Carrothers Public School
Elementary: Public
0.51 km
Glen Cairn Public School
Elementary: Public
0.59 km
G A Wheable Secondary School
Secondary: Public
1.70 km
Thames Valley Alternative Secondary School
Secondary: Public
3.83 km
B Davison Secondary School Secondary School
Secondary: Public
2.18 km
London South Collegiate Institute
Secondary: Public
3.34 km
Sir Wilfrid Laurier Secondary School
Secondary: Public
1.79 km
H B Beal Secondary School
Secondary: Public
3.77 km
-
Caesar Dog Park
London ON 0.85km -
Thames Talbot Land Trust
944 Western Counties Rd, London ON N6C 2V4 1.95km -
Pottersburg Dog Park
Hamilton Rd (Gore Rd), London ON 2.14km
-
TD Bank Financial Group
1086 Commissioners Rd E, London ON N5Z 4W8 0.25km -
Annie Morneau - Mortgage Agent - Mortgage Alliance
920 Commissioners Rd E, London ON N5Z 3J1 0.99km -
Scotiabank
1 Ontario St, London ON N5W 1A1 1.87km














