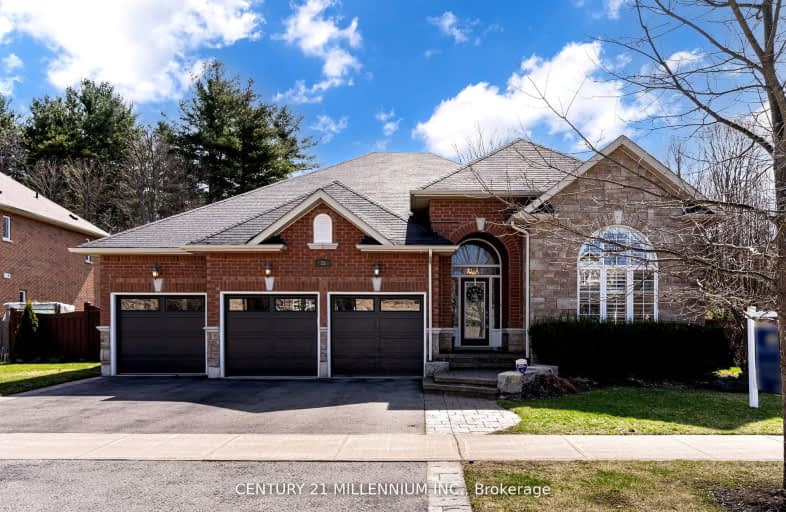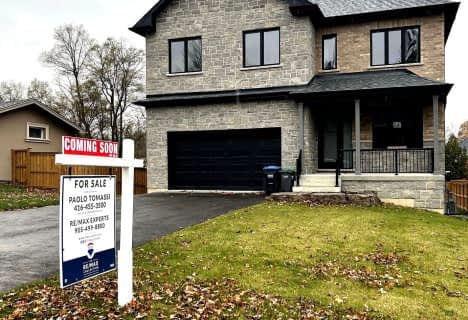
Car-Dependent
- Almost all errands require a car.
Somewhat Bikeable
- Most errands require a car.

Macville Public School
Elementary: PublicCaledon East Public School
Elementary: PublicCaledon Central Public School
Elementary: PublicPalgrave Public School
Elementary: PublicSt Cornelius School
Elementary: CatholicHerb Campbell Public School
Elementary: PublicRobert F Hall Catholic Secondary School
Secondary: CatholicHumberview Secondary School
Secondary: PublicSt. Michael Catholic Secondary School
Secondary: CatholicLouise Arbour Secondary School
Secondary: PublicSt Marguerite d'Youville Secondary School
Secondary: CatholicMayfield Secondary School
Secondary: Public-
Caledon Village Fairgrounds
Caledon Village ON 9.4km -
Dicks Dam Park
Caledon ON 10.33km -
Dell Unto Parkette
Bolton ON L7E 2H6 12.98km
-
TD Bank Financial Group
9710 Hwy 9, Palgrave ON L0N 1P0 11.52km -
RBC Royal Bank
11805 Bramalea Rd, Brampton ON L6R 3S9 12.8km -
TD Canada Trust ATM
12476 Hwy 50, Bolton ON L7E 1M7 12.9km
- 4 bath
- 4 bed
- 3000 sqft
60 Arthur Griffin Crescent, Caledon, Ontario • L7C 4E9 • Caledon East
- 4 bath
- 4 bed
- 2500 sqft
27 Boyces Creek Crescent, Caledon, Ontario • L7C 3S2 • Caledon East













