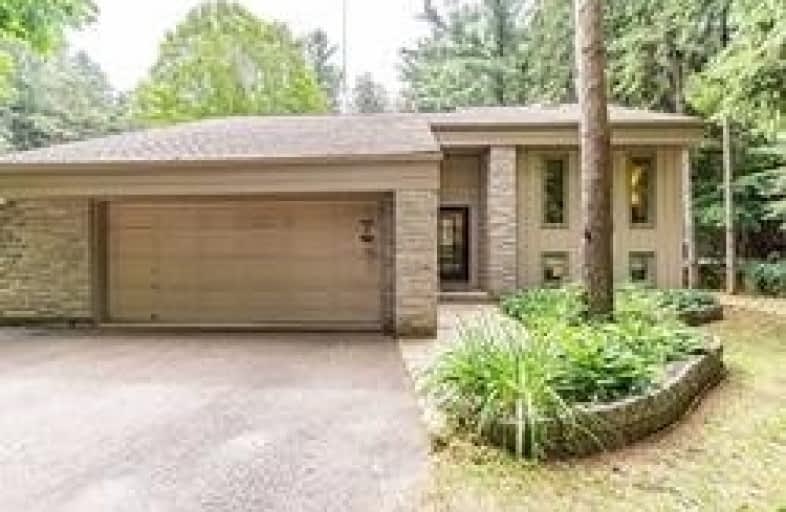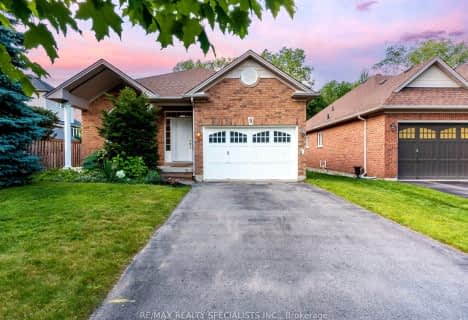Sold on Aug 13, 2019
Note: Property is not currently for sale or for rent.

-
Type: Detached
-
Style: Sidesplit 3
-
Lot Size: 68.54 x 330.26 Feet
-
Age: 16-30 years
-
Taxes: $5,025 per year
-
Days on Site: 5 Days
-
Added: Sep 22, 2019 (5 days on market)
-
Updated:
-
Last Checked: 3 months ago
-
MLS®#: W4541309
-
Listed By: Re/max realty specialists inc., brokerage
This Is The One! Amazing Location In Sought After Caledon East. Over Half Acre Property On Cottage Like Setting. Backs Onto Nature Trail. Perfect For Cycling, Running, Walking. Walking Distance To Downtown Caledon East.Open Concept Main Flr W/Cathedral Ceiling& W/O To Expansive Decks. Pine Kitchen W/S/S Appliances. Master Bedroom W/O To Deck W/3Pc Ensuite.Large Family Room Or 4th Bedroom Plenty Of Space W/Above Grade Windows
Extras
Lots Of Storage Space. Skylight In Main Bathroom. Tons Of Natural Light. *Lot Irregularities Con't... 68.54 X 285.17 X 99.11 X 330.26
Property Details
Facts for 35 Olivers Lane, Caledon
Status
Days on Market: 5
Last Status: Sold
Sold Date: Aug 13, 2019
Closed Date: Oct 31, 2019
Expiry Date: Nov 08, 2019
Sold Price: $947,500
Unavailable Date: Aug 13, 2019
Input Date: Aug 08, 2019
Property
Status: Sale
Property Type: Detached
Style: Sidesplit 3
Age: 16-30
Area: Caledon
Community: Caledon East
Availability Date: 30-60 Days
Inside
Bedrooms: 3
Bathrooms: 2
Kitchens: 1
Rooms: 7
Den/Family Room: Yes
Air Conditioning: Central Air
Fireplace: No
Central Vacuum: Y
Washrooms: 2
Building
Basement: Crawl Space
Basement 2: Part Bsmt
Heat Type: Forced Air
Heat Source: Gas
Exterior: Stone
Water Supply: Municipal
Special Designation: Unknown
Parking
Driveway: Private
Garage Spaces: 2
Garage Type: Attached
Covered Parking Spaces: 10
Total Parking Spaces: 12
Fees
Tax Year: 2019
Tax Legal Description: Plan M564 Lot 12
Taxes: $5,025
Highlights
Feature: Cul De Sac
Feature: Grnbelt/Conserv
Land
Cross Street: Airport + Walkers We
Municipality District: Caledon
Fronting On: South
Pool: None
Sewer: Sewers
Lot Depth: 330.26 Feet
Lot Frontage: 68.54 Feet
Lot Irregularities: (0.549 Ac) Irregular.
Acres: .50-1.99
Additional Media
- Virtual Tour: view.tours4listings.com
Rooms
Room details for 35 Olivers Lane, Caledon
| Type | Dimensions | Description |
|---|---|---|
| Kitchen Main | 2.80 x 3.96 | Laminate |
| Dining Main | 3.59 x 3.96 | W/O To Deck, Laminate |
| Living Main | 4.81 x 4.39 | W/O To Deck, Cathedral Ceiling, Laminate |
| Master Upper | 3.35 x 3.96 | W/O To Deck, Ensuite Bath, B/I Closet |
| 2nd Br Upper | 3.16 x 3.53 | Broadloom |
| 3rd Br Lower | 2.46 x 4.08 | Broadloom |
| Family Lower | 4.26 x 4.51 | Broadloom |
| XXXXXXXX | XXX XX, XXXX |
XXXX XXX XXXX |
$XXX,XXX |
| XXX XX, XXXX |
XXXXXX XXX XXXX |
$XXX,XXX | |
| XXXXXXXX | XXX XX, XXXX |
XXXXXXX XXX XXXX |
|
| XXX XX, XXXX |
XXXXXX XXX XXXX |
$XXX,XXX | |
| XXXXXXXX | XXX XX, XXXX |
XXXX XXX XXXX |
$XXX,XXX |
| XXX XX, XXXX |
XXXXXX XXX XXXX |
$XXX,XXX |
| XXXXXXXX XXXX | XXX XX, XXXX | $947,500 XXX XXXX |
| XXXXXXXX XXXXXX | XXX XX, XXXX | $949,900 XXX XXXX |
| XXXXXXXX XXXXXXX | XXX XX, XXXX | XXX XXXX |
| XXXXXXXX XXXXXX | XXX XX, XXXX | $999,999 XXX XXXX |
| XXXXXXXX XXXX | XXX XX, XXXX | $899,999 XXX XXXX |
| XXXXXXXX XXXXXX | XXX XX, XXXX | $899,999 XXX XXXX |

Tony Pontes (Elementary)
Elementary: PublicMacville Public School
Elementary: PublicCaledon East Public School
Elementary: PublicPalgrave Public School
Elementary: PublicSt Cornelius School
Elementary: CatholicHerb Campbell Public School
Elementary: PublicRobert F Hall Catholic Secondary School
Secondary: CatholicHumberview Secondary School
Secondary: PublicSt. Michael Catholic Secondary School
Secondary: CatholicLouise Arbour Secondary School
Secondary: PublicSt Marguerite d'Youville Secondary School
Secondary: CatholicMayfield Secondary School
Secondary: Public- 2 bath
- 3 bed
- 1500 sqft
9 Putney Road, Caledon, Ontario • L7C 1R4 • Caledon East



