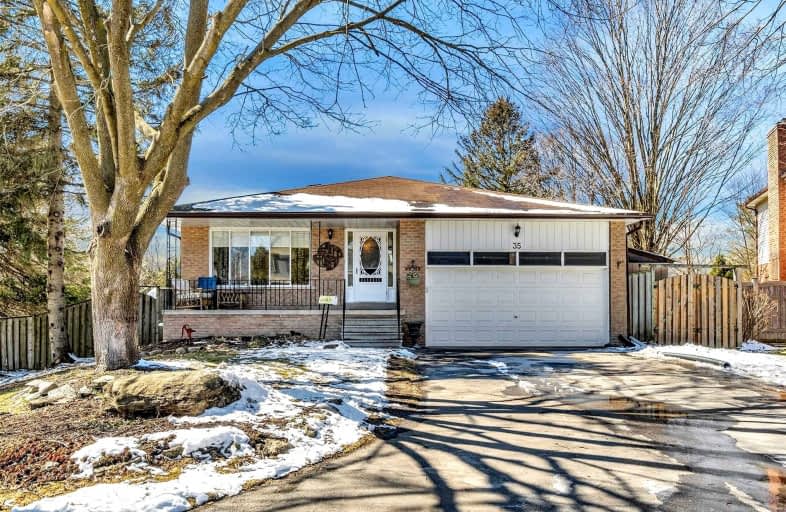
St James Separate School
Elementary: Catholic
9.02 km
Caledon East Public School
Elementary: Public
9.45 km
Tottenham Public School
Elementary: Public
8.67 km
Father F X O'Reilly School
Elementary: Catholic
9.79 km
Palgrave Public School
Elementary: Public
0.25 km
St Cornelius School
Elementary: Catholic
6.77 km
St Thomas Aquinas Catholic Secondary School
Secondary: Catholic
10.11 km
Robert F Hall Catholic Secondary School
Secondary: Catholic
8.31 km
Humberview Secondary School
Secondary: Public
10.19 km
St. Michael Catholic Secondary School
Secondary: Catholic
8.86 km
Louise Arbour Secondary School
Secondary: Public
21.46 km
Mayfield Secondary School
Secondary: Public
19.64 km




