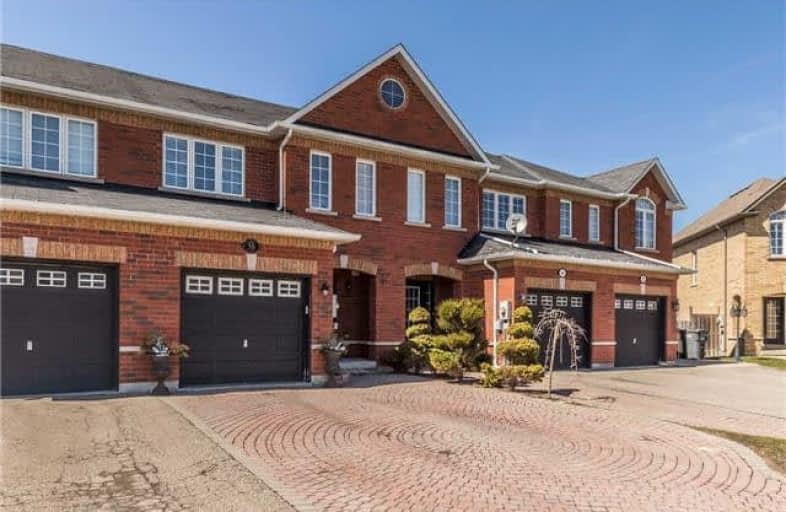Sold on Apr 28, 2018
Note: Property is not currently for sale or for rent.

-
Type: Att/Row/Twnhouse
-
Style: 2-Storey
-
Lot Size: 19.69 x 131.23 Feet
-
Age: 6-15 years
-
Taxes: $3,130 per year
-
Days on Site: 1 Days
-
Added: Sep 07, 2019 (1 day on market)
-
Updated:
-
Last Checked: 3 months ago
-
MLS®#: W4109089
-
Listed By: Re/max real estate centre inc., brokerage
Gorgeous Spotless Home On Child Safe End Of Court Location. Beautifully Landscaped With Extended Interlock Driveway Full Glass Insert Front Door Wide Foyer With Diagonal Upgraded Tiles. Family Size Eat In Kitchen With Stainless Steel Appliances, Cozy Living Room Main Floor Laundry Wide Stair Case Good Sized Bedrooms. Master With Soaker Tub And W/I Closet. Tons Of Money Spent On Upgrades By Original Owners. Unspoiled Basement Waiting For Your Creative Design
Extras
Fully Fenced 131 Feet Deep Lot With Double Tier Deck For Entertainment. Extra Storage Shed. Garage Door Opener, Central Vacuum, Upgraded Light Fixtures Tastefully Decorated Safe & Quiet Neighborhood To Raise Family Close To Park & Schools
Property Details
Facts for 36 Aida Court, Caledon
Status
Days on Market: 1
Last Status: Sold
Sold Date: Apr 28, 2018
Closed Date: Jun 21, 2018
Expiry Date: Aug 31, 2018
Sold Price: $609,900
Unavailable Date: Apr 28, 2018
Input Date: Apr 27, 2018
Prior LSC: Listing with no contract changes
Property
Status: Sale
Property Type: Att/Row/Twnhouse
Style: 2-Storey
Age: 6-15
Area: Caledon
Community: Bolton West
Availability Date: 30-60 Days
Inside
Bedrooms: 3
Bathrooms: 3
Kitchens: 1
Rooms: 6
Den/Family Room: No
Air Conditioning: Central Air
Fireplace: No
Laundry Level: Main
Central Vacuum: Y
Washrooms: 3
Building
Basement: Full
Heat Type: Forced Air
Heat Source: Gas
Exterior: Brick
Water Supply: Municipal
Special Designation: Unknown
Parking
Driveway: Private
Garage Spaces: 1
Garage Type: Built-In
Covered Parking Spaces: 3
Total Parking Spaces: 4
Fees
Tax Year: 2018
Tax Legal Description: Plan 43M1329 Pt Blk 161 Rp 43R 30044 Part 18
Taxes: $3,130
Land
Cross Street: Coleraine Dr/Ellwood
Municipality District: Caledon
Fronting On: North
Pool: None
Sewer: Sewers
Lot Depth: 131.23 Feet
Lot Frontage: 19.69 Feet
Rooms
Room details for 36 Aida Court, Caledon
| Type | Dimensions | Description |
|---|---|---|
| Living Main | 3.00 x 5.67 | Hardwood Floor, Combined W/Dining, W/O To Deck |
| Dining Main | 3.20 x 3.50 | Ceramic Floor, Combined W/Living |
| Kitchen Main | 2.01 x 3.41 | Ceramic Floor, B/I Dishwasher, Stainless Steel Appl |
| Master 2nd | 3.37 x 6.18 | Ensuite Bath, W/I Closet, Soaker |
| 2nd Br 2nd | 2.71 x 3.70 | Broadloom, B/I Closet, Window |
| 3rd Br 2nd | 2.85 x 3.65 | Broadloom, B/I Closet, Window |
| XXXXXXXX | XXX XX, XXXX |
XXXX XXX XXXX |
$XXX,XXX |
| XXX XX, XXXX |
XXXXXX XXX XXXX |
$XXX,XXX |
| XXXXXXXX XXXX | XXX XX, XXXX | $609,900 XXX XXXX |
| XXXXXXXX XXXXXX | XXX XX, XXXX | $609,900 XXX XXXX |

Holy Family School
Elementary: CatholicEllwood Memorial Public School
Elementary: PublicJames Bolton Public School
Elementary: PublicAllan Drive Middle School
Elementary: PublicSt Nicholas Elementary School
Elementary: CatholicSt. John Paul II Catholic Elementary School
Elementary: CatholicHumberview Secondary School
Secondary: PublicSt. Michael Catholic Secondary School
Secondary: CatholicSandalwood Heights Secondary School
Secondary: PublicCardinal Ambrozic Catholic Secondary School
Secondary: CatholicMayfield Secondary School
Secondary: PublicCastlebrooke SS Secondary School
Secondary: Public

