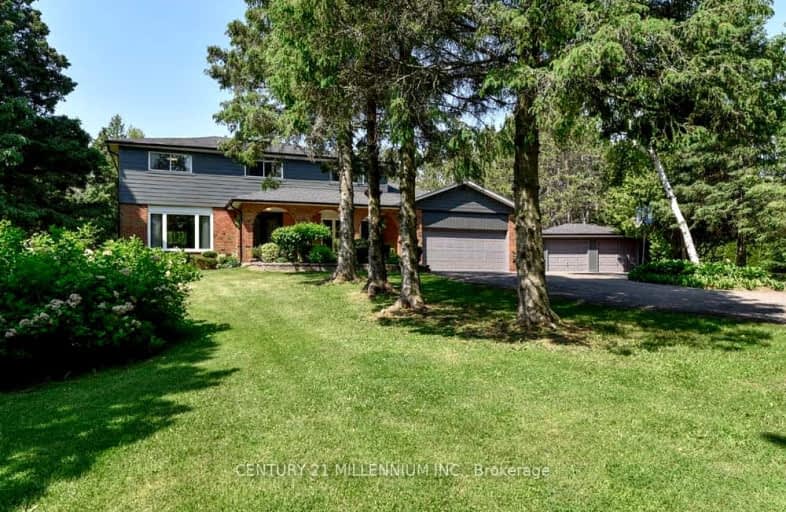Car-Dependent
- Almost all errands require a car.
0
/100
Somewhat Bikeable
- Most errands require a car.
26
/100

Alton Public School
Elementary: Public
9.34 km
St Peter Separate School
Elementary: Catholic
8.20 km
Princess Margaret Public School
Elementary: Public
7.10 km
Mono-Amaranth Public School
Elementary: Public
8.01 km
Caledon Central Public School
Elementary: Public
6.63 km
Island Lake Public School
Elementary: Public
5.84 km
Dufferin Centre for Continuing Education
Secondary: Public
8.36 km
Erin District High School
Secondary: Public
17.48 km
St Thomas Aquinas Catholic Secondary School
Secondary: Catholic
19.57 km
Robert F Hall Catholic Secondary School
Secondary: Catholic
12.89 km
Westside Secondary School
Secondary: Public
9.94 km
Orangeville District Secondary School
Secondary: Public
7.90 km
-
Glen Haffy Conservation Area
19245 Airport Rd, Caledon East ON L7K 2K4 4.02km -
Idlewylde Park
Orangeville ON L9W 2B1 6.98km -
Island Lake Conservation Area
673067 Hurontario St S, Orangeville ON L9W 2Y9 7.79km
-
Localcoin Bitcoin ATM - Total Convenience & Video
41 Broadway, Orangeville ON L9W 1J7 6.91km -
BMO Bank of Montreal
150 1st St, Orangeville ON L6W 3T7 7.91km -
BMO Bank of Montreal
274 Broadway (Broadway / center), Orangeville ON L9W 1L1 8.18km


