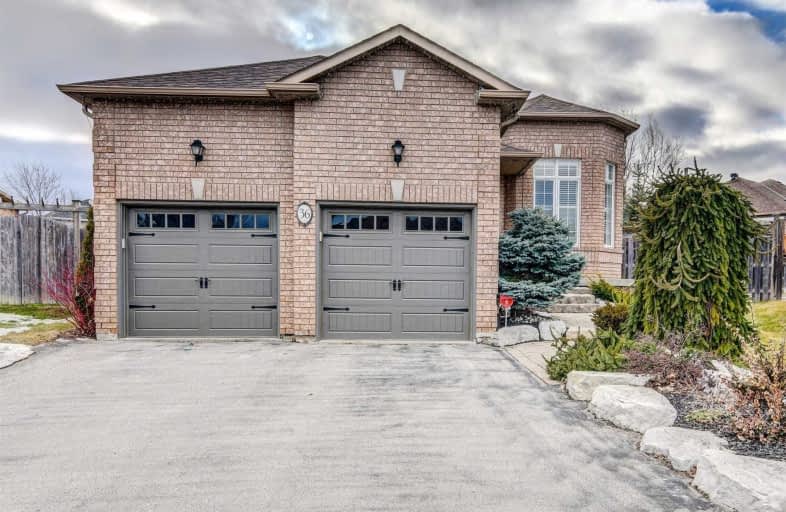
Holy Family School
Elementary: Catholic
1.37 km
Ellwood Memorial Public School
Elementary: Public
1.68 km
St John the Baptist Elementary School
Elementary: Catholic
0.35 km
James Bolton Public School
Elementary: Public
3.19 km
Allan Drive Middle School
Elementary: Public
1.35 km
St. John Paul II Catholic Elementary School
Elementary: Catholic
3.76 km
Humberview Secondary School
Secondary: Public
3.10 km
St. Michael Catholic Secondary School
Secondary: Catholic
4.41 km
Sandalwood Heights Secondary School
Secondary: Public
11.66 km
Cardinal Ambrozic Catholic Secondary School
Secondary: Catholic
9.19 km
Mayfield Secondary School
Secondary: Public
11.89 km
Castlebrooke SS Secondary School
Secondary: Public
9.68 km












