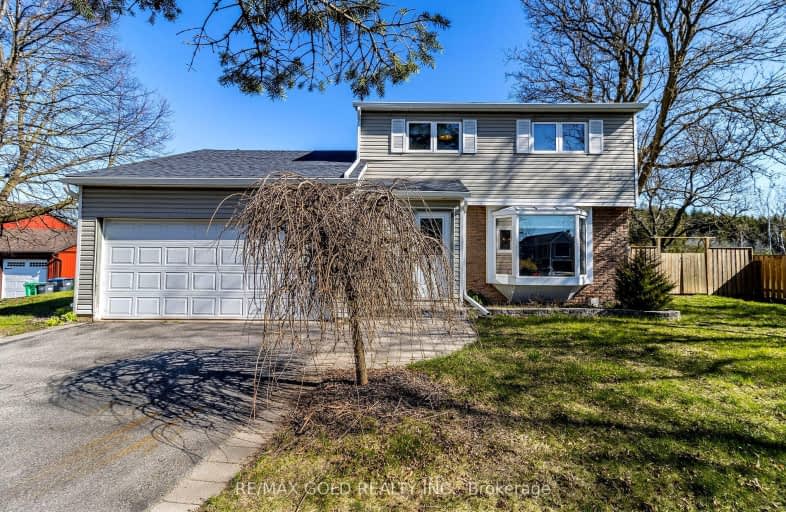Car-Dependent
- Almost all errands require a car.
15
/100
Somewhat Bikeable
- Most errands require a car.
25
/100

St James Separate School
Elementary: Catholic
8.56 km
Caledon East Public School
Elementary: Public
10.00 km
Tottenham Public School
Elementary: Public
8.10 km
Father F X O'Reilly School
Elementary: Catholic
9.25 km
Palgrave Public School
Elementary: Public
0.39 km
St Cornelius School
Elementary: Catholic
7.34 km
St Thomas Aquinas Catholic Secondary School
Secondary: Catholic
9.56 km
Robert F Hall Catholic Secondary School
Secondary: Catholic
8.86 km
Humberview Secondary School
Secondary: Public
10.29 km
St. Michael Catholic Secondary School
Secondary: Catholic
8.98 km
Louise Arbour Secondary School
Secondary: Public
21.87 km
Mayfield Secondary School
Secondary: Public
20.06 km
-
Palgrave Rotary Park
Caledon ON 0.62km -
Dinoland Family Fun Centre
55 Industrial Rd, Tottenham ON L0G 1W0 8.67km -
Jack Garratt Soccer Park
Bolton ON 9.98km
-
President's Choice Financial ATM
1 Queensgate Blvd, Bolton ON L7E 2X7 12.62km -
CIBC
184 Main St, Schomberg ON L0G 1T0 13.18km -
RBC Royal Bank
12612 Hwy 50 (McEwan Drive West), Bolton ON L7E 1T6 13.82km



