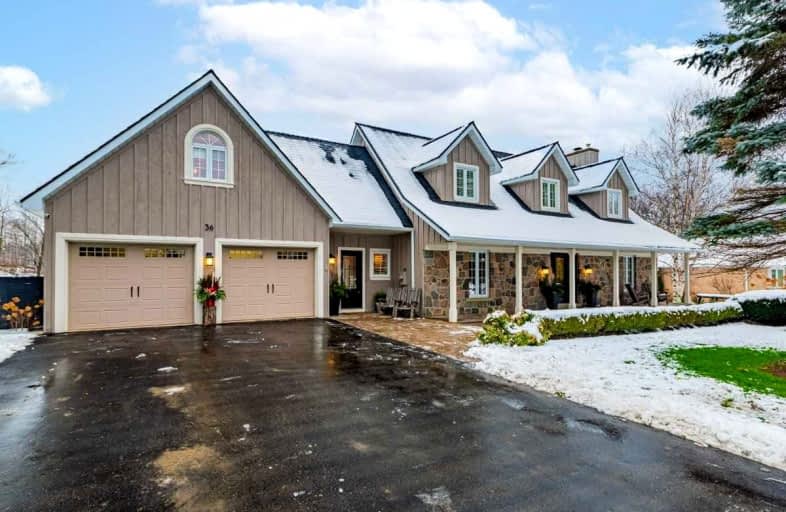Sold on Dec 10, 2021
Note: Property is not currently for sale or for rent.

-
Type: Detached
-
Style: 2-Storey
-
Lot Size: 125.56 x 214.02 Feet
-
Age: 16-30 years
-
Taxes: $6,474 per year
-
Days on Site: 8 Days
-
Added: Dec 02, 2021 (1 week on market)
-
Updated:
-
Last Checked: 3 months ago
-
MLS®#: W5447125
-
Listed By: Exp realty, brokerage
Absolutely Spectacular Home W/Premium Estate Lot On Prestigious Street Of Executive Multi-Million Dollar Homes.Highly Sought Community Of Inglewood.Meticulously Maintained/Renovated 4Bed 5Bath W/Over 4000 Sf Total Living Space.Sun Filled Opn Concept Plan Perfect For Entertaining.Mult. W/O To Lrg.Backyard Oasis,Saltwtringrpool,Spa(18) Lrg Deck,Pergola(19), Firepit,Pizzaovn.Mainfloffice.Priv.Guest/Nannysuiteloftw/Ens.Bsmtw/2Ndoffice,Thtrrm,Games Rm,And 3Pcsbth.
Extras
Town Water&Ng,Septic.Hwt Tank Rental.Composite Shingles.Rogers Hi-Spavail.Existing S/S Fridge, Dbl Wall Oven,Cooktop,Dw, B/I Micro.Washer&Dryer, Kinetico Water System. All Elf's, Wdw Cvgs, Gdo/Remotes,Pool Equip,Thtr Rm Tv & B/I Shelving.
Property Details
Facts for 36 West Village Drive, Caledon
Status
Days on Market: 8
Last Status: Sold
Sold Date: Dec 10, 2021
Closed Date: Mar 17, 2022
Expiry Date: Jan 31, 2022
Sold Price: $2,250,000
Unavailable Date: Dec 10, 2021
Input Date: Dec 02, 2021
Property
Status: Sale
Property Type: Detached
Style: 2-Storey
Age: 16-30
Area: Caledon
Community: Inglewood
Availability Date: Tba
Inside
Bedrooms: 4
Bathrooms: 5
Kitchens: 1
Rooms: 8
Den/Family Room: Yes
Air Conditioning: Central Air
Fireplace: Yes
Laundry Level: Main
Washrooms: 5
Building
Basement: Finished
Basement 2: Full
Heat Type: Forced Air
Heat Source: Gas
Exterior: Board/Batten
Exterior: Stone
Water Supply: Municipal
Special Designation: Unknown
Retirement: N
Parking
Driveway: Pvt Double
Garage Spaces: 2
Garage Type: Attached
Covered Parking Spaces: 6
Total Parking Spaces: 8
Fees
Tax Year: 2021
Tax Legal Description: Parcel 4-1, Section 43M976, Lot 4, Plan 43M976,Cal
Taxes: $6,474
Highlights
Feature: Clear View
Feature: Golf
Feature: Grnbelt/Conserv
Feature: Park
Feature: Rec Centre
Feature: Skiing
Land
Cross Street: Mclaughlin Rd/ Olde
Municipality District: Caledon
Fronting On: North
Parcel Number: 142650046
Pool: Inground
Sewer: Septic
Lot Depth: 214.02 Feet
Lot Frontage: 125.56 Feet
Lot Irregularities: Estatelot.69Acre.Piel
Acres: .50-1.99
Additional Media
- Virtual Tour: https://www.houssmax.ca/vtournb/c0171443
Rooms
Room details for 36 West Village Drive, Caledon
| Type | Dimensions | Description |
|---|---|---|
| Family Main | 4.30 x 8.22 | Hardwood Floor, Fireplace, W/O To Pool |
| Dining Main | 4.40 x 9.20 | Hardwood Floor, W/O To Patio, Combined W/Kitchen |
| Kitchen Main | 4.40 x 9.20 | Ceramic Floor, Granite Counter, Combined W/Dining |
| Den Main | 3.65 x 4.33 | Hardwood Floor, Large Window |
| Br 2nd | 4.00 x 4.30 | Hardwood Floor, 5 Pc Ensuite, Double Closet |
| 2nd Br 2nd | 4.12 x 4.22 | Hardwood Floor, Closet Organizers, Window |
| 3rd Br 2nd | 3.27 x 4.22 | Hardwood Floor, Closet Organizers, Window |
| 4th Br 2nd | 3.90 x 6.37 | Broadloom, 4 Pc Ensuite, Staircase |
| Media/Ent Bsmt | 7.80 x 10.20 | Broadloom, Gas Fireplace |
| Office Bsmt | 4.15 x 4.77 | Broadloom, Closet, 3 Pc Bath |
| Laundry Main | 3.10 x 5.24 | Ceramic Floor, W/O To Garage, W/O To Sundeck |
| XXXXXXXX | XXX XX, XXXX |
XXXX XXX XXXX |
$X,XXX,XXX |
| XXX XX, XXXX |
XXXXXX XXX XXXX |
$X,XXX,XXX | |
| XXXXXXXX | XXX XX, XXXX |
XXXXXXX XXX XXXX |
|
| XXX XX, XXXX |
XXXXXX XXX XXXX |
$X,XXX,XXX |
| XXXXXXXX XXXX | XXX XX, XXXX | $2,250,000 XXX XXXX |
| XXXXXXXX XXXXXX | XXX XX, XXXX | $2,298,800 XXX XXXX |
| XXXXXXXX XXXXXXX | XXX XX, XXXX | XXX XXXX |
| XXXXXXXX XXXXXX | XXX XX, XXXX | $1,658,000 XXX XXXX |

Tony Pontes (Elementary)
Elementary: PublicCredit View Public School
Elementary: PublicBelfountain Public School
Elementary: PublicCaledon East Public School
Elementary: PublicCaledon Central Public School
Elementary: PublicHerb Campbell Public School
Elementary: PublicGary Allan High School - Halton Hills
Secondary: PublicParkholme School
Secondary: PublicErin District High School
Secondary: PublicRobert F Hall Catholic Secondary School
Secondary: CatholicChrist the King Catholic Secondary School
Secondary: CatholicGeorgetown District High School
Secondary: Public- 5 bath
- 4 bed
60 North Riverdale Drive, Caledon, Ontario • L7C 3K3 • Inglewood



