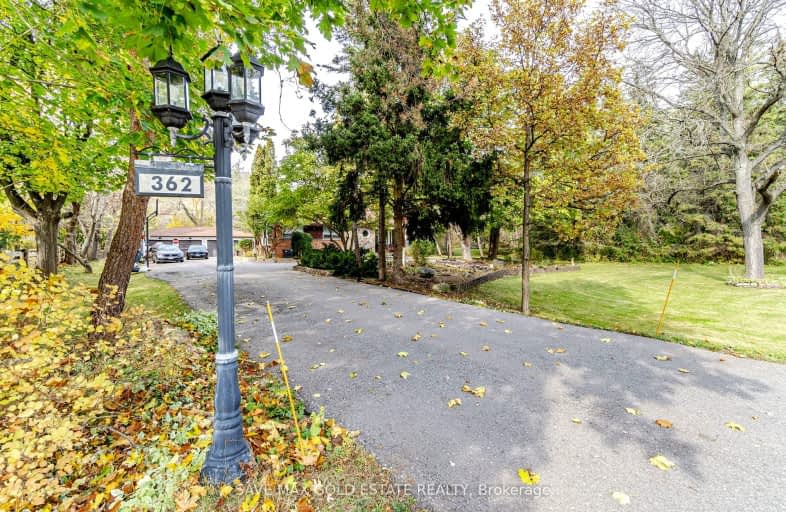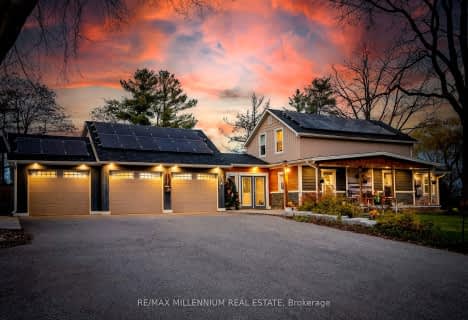Car-Dependent
- Almost all errands require a car.
Somewhat Bikeable
- Almost all errands require a car.

Credit View Public School
Elementary: PublicJoseph Gibbons Public School
Elementary: PublicGlen Williams Public School
Elementary: PublicPark Public School
Elementary: PublicHoly Cross Catholic School
Elementary: CatholicAlloa Public School
Elementary: PublicGary Allan High School - Halton Hills
Secondary: PublicParkholme School
Secondary: PublicChrist the King Catholic Secondary School
Secondary: CatholicFletcher's Meadow Secondary School
Secondary: PublicGeorgetown District High School
Secondary: PublicSt Edmund Campion Secondary School
Secondary: Catholic-
Terra Cotta Inn
175 King Street, Caledon, ON L7C 1P2 0.54km -
Copper Kettle Pub
517 Main Street, Glen Williams, ON L7G 3S9 5.63km -
The St-George Bar & Grill
7 Main Street N, Georgetown, ON L7G 3G9 7.62km
-
Terra Cotta Country Store
119 King Street, Caledon, ON L7C 1P2 0.62km -
Sugar Shack Cafe and Desserts
78 Main Street S, Halton Hills, ON L7G 3G3 7.93km -
Silvercreek Coffee House
112 Main St S, Halton Hills, ON L7G 3E5 7.99km
-
GoodLife Fitness
65 Sinclair Ave, Georgetown, ON L7G 4X4 8.28km -
Anytime Fitness
10906 Hurontario St, Units D 4,5 & 6, Brampton, ON L7A 3R9 9.65km -
Fit 4 Less
35 Worthington Avenue, Brampton, ON L7A 2Y7 10.34km
-
Shoppers Drug Mart
265 Guelph Street, Unit A, Georgetown, ON L7G 4B1 8.47km -
Shoppers Drug Mart
10661 Chinguacousy Road, Building C, Flectchers Meadow, Brampton, ON L7A 3E9 9.19km -
Shoppers Drug Mart
180 Sandalwood Parkway, Brampton, ON L6Z 1Y4 11.11km
-
Terra Cotta Inn
175 King Street, Caledon, ON L7C 1P2 0.54km -
K-Bop
11721 10 Line, Halton Hills, ON L7G 4S7 5.63km -
The Glen Tavern
515 Main Street, Halton Hills, ON L7G 3S9 5.67km
-
Halton Hills Shopping Centre
235 Guelph Street, Halton Hills, ON L7G 4A8 8.37km -
Georgetown Market Place
280 Guelph St, Georgetown, ON L7G 4B1 8.45km -
Dollarama
235 Guelph Street, Halton Hills, ON L7G 4A8 8.35km
-
Real Canadian Superstore
171 Guelph Street, Georgetown, ON L7G 4A1 8.04km -
Food Basics
235 Guelph Street, Georgetown, ON L7G 4A8 8.37km -
Langos
65 Dufay Road, Brampton, ON L7A 0B5 8.6km
-
LCBO
31 Worthington Avenue, Brampton, ON L7A 2Y7 10.29km -
The Beer Store
11 Worthington Avenue, Brampton, ON L7A 2Y7 10.52km -
LCBO
170 Sandalwood Pky E, Brampton, ON L6Z 1Y5 11.15km
-
CARSTAR Georgetown Appraisal Centre
33 Mountainview Rd N, Georgetown, ON L7G 4J7 7.9km -
Georgetown Kia
15 Mountainview Road, Georgetown, ON L7G 4T3 8.03km -
Brooks Heating & Air
55 Sinclair Ave, Unit 4, Georgetown, ON L7G 4X4 8.28km
-
SilverCity Brampton Cinemas
50 Great Lakes Drive, Brampton, ON L6R 2K7 13.38km -
Rose Theatre Brampton
1 Theatre Lane, Brampton, ON L6V 0A3 14.4km -
Garden Square
12 Main Street N, Brampton, ON L6V 1N6 14.46km
-
Halton Hills Public Library
9 Church Street, Georgetown, ON L7G 2A3 8.06km -
Brampton Library, Springdale Branch
10705 Bramalea Rd, Brampton, ON L6R 0C1 14.36km -
Brampton Library - Four Corners Branch
65 Queen Street E, Brampton, ON L6W 3L6 14.61km
-
Georgetown Hospital
1 Princess Anne Drive, Georgetown, ON L7G 2B8 8.47km -
William Osler Hospital
Bovaird Drive E, Brampton, ON 15.53km -
Brampton Civic Hospital
2100 Bovaird Drive, Brampton, ON L6R 3J7 15.45km
-
Lina Marino Park
105 Valleywood Blvd, Caledon ON 8.68km -
Belfountain Conservation Area
Caledon ON L0N 1C0 10.41km -
Sesquicentennial Park
11166 Bramalea Rd (Countryside Dr and Bramalea Rd), Brampton ON 14.55km
-
RBC Royal Bank
10615 Creditview Rd (Sandalwood), Brampton ON L7A 0T4 8.63km -
BMO Bank of Montreal
9950 Chinguacousy Rd, Brampton ON L6X 0H6 10.78km -
TD Bank Financial Group
150 Sandalwood Pky E (Conastoga Road), Brampton ON L6Z 1Y5 11.02km
- 3 bath
- 4 bed
- 2000 sqft
14201 Winston Churchill Boulevard, Caledon, Ontario • L7C 1S6 • Rural Caledon




