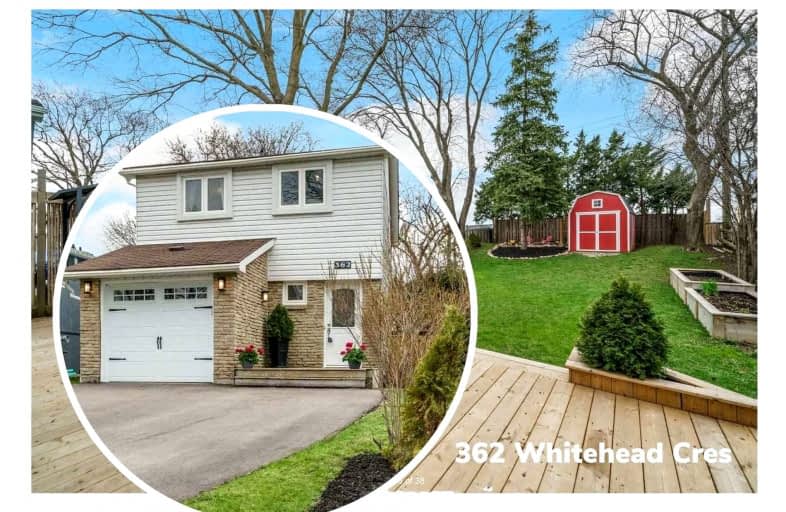Sold on Aug 20, 2022
Note: Property is not currently for sale or for rent.

-
Type: Detached
-
Style: 2-Storey
-
Lot Size: 35.01 x 150.28 Feet
-
Age: No Data
-
Taxes: $4,010 per year
-
Days on Site: 66 Days
-
Added: Jun 15, 2022 (2 months on market)
-
Updated:
-
Last Checked: 3 months ago
-
MLS®#: W5660667
-
Listed By: Ipro realty ltd, brokerage
For Those Who Aren't Interested In Doing Home Improvements, This Is The Perfect Turnkey Home For You! Extended New Asphalt Driveway (2021) Accommodates Up To 3 Cars Plus Additional Parking In The Attached Garage With New Garage Door/Gdo (2021) No Shortage Of Storage Space In This Beautifully Renovated Kitchen, Cabinets With Glass Inserts, Undermount Lighting, Granite Countertops, Tile Backsplash, Garburator, Touch Faucet (2022) & Stainless Steel Appliances. 4 Generous Size Bedrooms, All With Custom Built In Closets/ Cabinets (2019-2022) Plenty Of Natural Light From Large Windows/Slider Doors (2016) Fully Finished Basement With Rec Room, Spare Room, 3 Pc Bath And Laundry Room.Double Your Entertaining Space With A Walkout From The Living Room That Opens To The Outdoor Oversized Wood Deck (2020) And A Private Treed And Landscaped Backyard Retreat With Tiki Hut, Bamboo Fencing, Metal Canopy (2021) To Cover Barbecue Deck, Aesthetically Pleasing Red Barn Style Shed,
Extras
3 Backyard Access Gates (1 On Each Side Of The House And 1 At Rear Of Yard For Quick Access To The Parks.) Extras Include: Washer/Dryer (2021), Custom Coat Rack/Storage In Foyer (2021), Garage Access Into House, Exclude Freezer In Garage
Property Details
Facts for 362 Whitehead Crescent, Caledon
Status
Days on Market: 66
Last Status: Sold
Sold Date: Aug 20, 2022
Closed Date: Nov 16, 2022
Expiry Date: Oct 26, 2022
Sold Price: $950,000
Unavailable Date: Aug 20, 2022
Input Date: Jun 15, 2022
Property
Status: Sale
Property Type: Detached
Style: 2-Storey
Area: Caledon
Community: Bolton North
Availability Date: Tba
Inside
Bedrooms: 4
Bathrooms: 3
Kitchens: 1
Rooms: 7
Den/Family Room: No
Air Conditioning: Central Air
Fireplace: No
Laundry Level: Lower
Central Vacuum: N
Washrooms: 3
Building
Basement: Finished
Heat Type: Forced Air
Heat Source: Gas
Exterior: Alum Siding
Exterior: Brick
Water Supply: Municipal
Special Designation: Unknown
Other Structures: Garden Shed
Parking
Driveway: Pvt Double
Garage Spaces: 1
Garage Type: Attached
Covered Parking Spaces: 3
Total Parking Spaces: 4
Fees
Tax Year: 2021
Tax Legal Description: Pt Lt 82 Pl 994 Bolton Pt 13, 43R3103 ; Caledon
Taxes: $4,010
Highlights
Feature: Fenced Yard
Feature: Park
Feature: Rec Centre
Feature: School
Feature: Wooded/Treed
Land
Cross Street: Kingsview & Whitehea
Municipality District: Caledon
Fronting On: North
Parcel Number: 143580018
Pool: None
Sewer: Sewers
Lot Depth: 150.28 Feet
Lot Frontage: 35.01 Feet
Acres: < .50
Additional Media
- Virtual Tour: https://unbranded.youriguide.com/362_whitehead_crescent_bolton_on/
Rooms
Room details for 362 Whitehead Crescent, Caledon
| Type | Dimensions | Description |
|---|---|---|
| Living Ground | 3.27 x 5.41 | Hardwood Floor, Sliding Doors, W/O To Sundeck |
| Dining Ground | 2.45 x 3.35 | Hardwood Floor, Bay Window, O/Looks Living |
| Kitchen Ground | 2.48 x 4.65 | Tile Floor, Granite Counter, Stainless Steel Appl |
| Prim Bdrm 2nd | 3.59 x 4.26 | Hardwood Floor, W/I Closet, Large Window |
| 2nd Br 2nd | 2.84 x 3.79 | Hardwood Floor, B/I Closet, Large Window |
| 3rd Br 2nd | 2.83 x 4.01 | Hardwood Floor, B/I Closet, Large Window |
| 4th Br 2nd | 2.98 x 3.24 | Hardwood Floor, B/I Closet, Large Window |
| Rec Bsmt | 3.48 x 5.44 | Laminate, L-Shaped Room, Window |
| Den Bsmt | 2.48 x 3.49 | Laminate, B/I Shelves, Wall Sconce Lighting |
| Laundry Bsmt | - |
| XXXXXXXX | XXX XX, XXXX |
XXXX XXX XXXX |
$XXX,XXX |
| XXX XX, XXXX |
XXXXXX XXX XXXX |
$XXX,XXX | |
| XXXXXXXX | XXX XX, XXXX |
XXXXXXX XXX XXXX |
|
| XXX XX, XXXX |
XXXXXX XXX XXXX |
$X,XXX,XXX | |
| XXXXXXXX | XXX XX, XXXX |
XXXXXXX XXX XXXX |
|
| XXX XX, XXXX |
XXXXXX XXX XXXX |
$X,XXX,XXX | |
| XXXXXXXX | XXX XX, XXXX |
XXXXXXX XXX XXXX |
|
| XXX XX, XXXX |
XXXXXX XXX XXXX |
$XXX,XXX |
| XXXXXXXX XXXX | XXX XX, XXXX | $950,000 XXX XXXX |
| XXXXXXXX XXXXXX | XXX XX, XXXX | $989,000 XXX XXXX |
| XXXXXXXX XXXXXXX | XXX XX, XXXX | XXX XXXX |
| XXXXXXXX XXXXXX | XXX XX, XXXX | $1,059,000 XXX XXXX |
| XXXXXXXX XXXXXXX | XXX XX, XXXX | XXX XXXX |
| XXXXXXXX XXXXXX | XXX XX, XXXX | $1,149,900 XXX XXXX |
| XXXXXXXX XXXXXXX | XXX XX, XXXX | XXX XXXX |
| XXXXXXXX XXXXXX | XXX XX, XXXX | $789,900 XXX XXXX |

Holy Family School
Elementary: CatholicEllwood Memorial Public School
Elementary: PublicJames Bolton Public School
Elementary: PublicAllan Drive Middle School
Elementary: PublicSt Nicholas Elementary School
Elementary: CatholicSt. John Paul II Catholic Elementary School
Elementary: CatholicRobert F Hall Catholic Secondary School
Secondary: CatholicHumberview Secondary School
Secondary: PublicSt. Michael Catholic Secondary School
Secondary: CatholicSandalwood Heights Secondary School
Secondary: PublicCardinal Ambrozic Catholic Secondary School
Secondary: CatholicMayfield Secondary School
Secondary: Public- 3 bath
- 4 bed
3 Jack Kenny Court, Caledon, Ontario • L7E 2M5 • Bolton West
- 4 bath
- 4 bed
- 1500 sqft
31 Knoll Haven Circle, Caledon, Ontario • L7E 2V5 • Bolton North
- 4 bath
- 4 bed
- 2000 sqft
26 Shady Glen Crescent, Caledon, Ontario • L7E 2K4 • Bolton East





