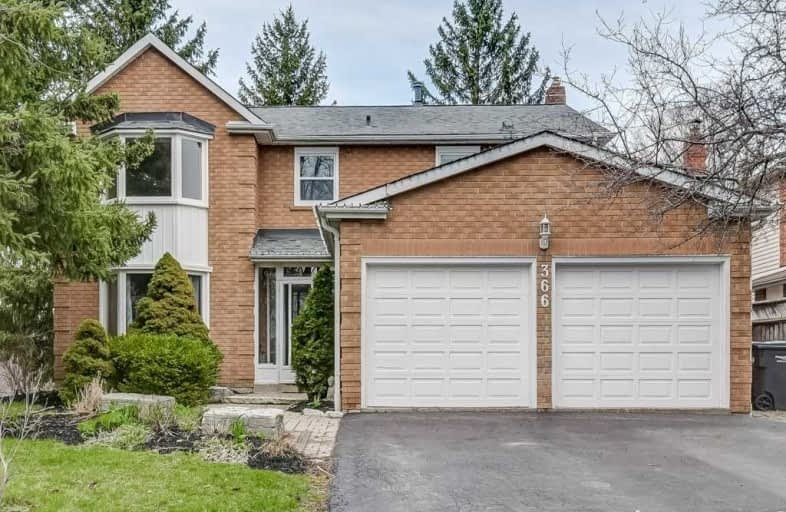Sold on Aug 30, 2019
Note: Property is not currently for sale or for rent.

-
Type: Detached
-
Style: 2-Storey
-
Size: 2000 sqft
-
Lot Size: 47.78 x 138.3 Feet
-
Age: 31-50 years
-
Taxes: $4,784 per year
-
Days on Site: 38 Days
-
Added: Sep 07, 2019 (1 month on market)
-
Updated:
-
Last Checked: 3 months ago
-
MLS®#: W4526757
-
Listed By: Exit realty hare (peel), brokerage
Amazing Backyard Overlooking Ravine! Just Like The Cottage! 2 Tier Deck. Walkout Basement To Patio And Open Space. Hardwood Floors In Living, Family, Dining And Entry. Main Floor Laundry With Access To Garage. Crown Molding Main Floor. 5 New Front Windows In 2019. Kitchen W/ Large Island, Corian Counters, S/S Appliances. 4+1 Bed. Large Master W/ Sitting Area, Walk-In Closet And 4 Pc Ensuite.
Extras
Double Garage With Large Driveway That Easily Parks 4 Cars. Finished Walkout Basement With 3 Pc Ensuite Bath & Rough-In Kitchen. Don't Miss This One! Cvac.
Property Details
Facts for 366 Hersey Crescent, Caledon
Status
Days on Market: 38
Last Status: Sold
Sold Date: Aug 30, 2019
Closed Date: Jan 15, 2020
Expiry Date: Oct 31, 2019
Sold Price: $860,000
Unavailable Date: Aug 30, 2019
Input Date: Jul 23, 2019
Property
Status: Sale
Property Type: Detached
Style: 2-Storey
Size (sq ft): 2000
Age: 31-50
Area: Caledon
Community: Bolton North
Availability Date: 30/Tba
Inside
Bedrooms: 4
Bedrooms Plus: 1
Bathrooms: 4
Kitchens: 1
Rooms: 9
Den/Family Room: Yes
Air Conditioning: Central Air
Fireplace: Yes
Laundry Level: Main
Central Vacuum: Y
Washrooms: 4
Utilities
Electricity: Yes
Gas: Yes
Cable: Available
Telephone: Available
Building
Basement: Fin W/O
Basement 2: Full
Heat Type: Forced Air
Heat Source: Gas
Exterior: Brick
Water Supply: Municipal
Special Designation: Unknown
Other Structures: Garden Shed
Retirement: N
Parking
Driveway: Private
Garage Spaces: 2
Garage Type: Attached
Covered Parking Spaces: 4
Total Parking Spaces: 6
Fees
Tax Year: 2018
Tax Legal Description: Lt 221 Pl 994 Bolton; Town Of Caledon
Taxes: $4,784
Highlights
Feature: Park
Feature: Ravine
Feature: School
Land
Cross Street: Bolton Heights / Kin
Municipality District: Caledon
Fronting On: North
Parcel Number: 143150305
Pool: None
Sewer: Sewers
Lot Depth: 138.3 Feet
Lot Frontage: 47.78 Feet
Lot Irregularities: Walk-Out Ravine Lot!
Acres: < .50
Zoning: Single Family Re
Additional Media
- Virtual Tour: https://unbranded.youriguide.com/366_hersey_crescent_caledon_on
Rooms
Room details for 366 Hersey Crescent, Caledon
| Type | Dimensions | Description |
|---|---|---|
| Living Main | 5.24 x 3.23 | Hardwood Floor, Bay Window, O/Looks Dining |
| Dining Main | 3.68 x 3.64 | Hardwood Floor, Large Window, O/Looks Living |
| Family Main | 5.69 x 3.64 | Hardwood Floor, Fireplace, B/I Shelves |
| Kitchen Main | 6.14 x 3.64 | Cork Floor, Corian Counter, B/I Dishwasher |
| Breakfast Main | 6.14 x 3.64 | Cork Floor, Large Window, W/O To Deck |
| Master 2nd | 5.46 x 3.83 | Broadloom, W/I Closet, 4 Pc Ensuite |
| 2nd Br 2nd | 3.91 x 3.55 | Broadloom, Closet, Window |
| 3rd Br 2nd | 4.01 x 3.61 | Broadloom, Closet, Window |
| 4th Br 2nd | 3.22 x 3.61 | Laminate, Closet, Window |
| Rec Bsmt | 10.07 x 7.33 | Laminate, W/O To Ravine, Track Lights |
| 5th Br Bsmt | - | Laminate, 3 Pc Ensuite, Window |
| XXXXXXXX | XXX XX, XXXX |
XXXX XXX XXXX |
$XXX,XXX |
| XXX XX, XXXX |
XXXXXX XXX XXXX |
$XXX,XXX | |
| XXXXXXXX | XXX XX, XXXX |
XXXXXXX XXX XXXX |
|
| XXX XX, XXXX |
XXXXXX XXX XXXX |
$XXX,XXX | |
| XXXXXXXX | XXX XX, XXXX |
XXXXXXX XXX XXXX |
|
| XXX XX, XXXX |
XXXXXX XXX XXXX |
$XXX,XXX |
| XXXXXXXX XXXX | XXX XX, XXXX | $860,000 XXX XXXX |
| XXXXXXXX XXXXXX | XXX XX, XXXX | $879,900 XXX XXXX |
| XXXXXXXX XXXXXXX | XXX XX, XXXX | XXX XXXX |
| XXXXXXXX XXXXXX | XXX XX, XXXX | $899,900 XXX XXXX |
| XXXXXXXX XXXXXXX | XXX XX, XXXX | XXX XXXX |
| XXXXXXXX XXXXXX | XXX XX, XXXX | $929,900 XXX XXXX |

Holy Family School
Elementary: CatholicEllwood Memorial Public School
Elementary: PublicJames Bolton Public School
Elementary: PublicAllan Drive Middle School
Elementary: PublicSt Nicholas Elementary School
Elementary: CatholicSt. John Paul II Catholic Elementary School
Elementary: CatholicRobert F Hall Catholic Secondary School
Secondary: CatholicHumberview Secondary School
Secondary: PublicSt. Michael Catholic Secondary School
Secondary: CatholicCardinal Ambrozic Catholic Secondary School
Secondary: CatholicMayfield Secondary School
Secondary: PublicCastlebrooke SS Secondary School
Secondary: Public- 3 bath
- 4 bed
3 Jack Kenny Court, Caledon, Ontario • L7E 2M5 • Bolton West
- 4 bath
- 4 bed
- 1500 sqft
31 Knoll Haven Circle, Caledon, Ontario • L7E 2V5 • Bolton North




