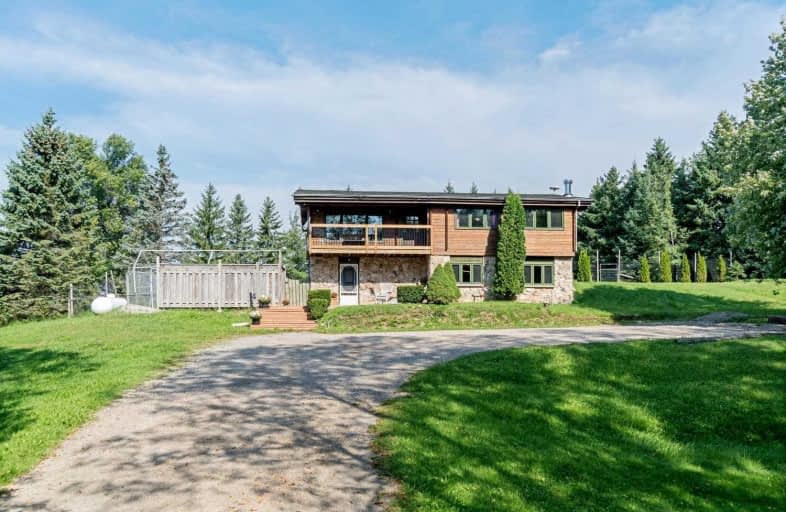
Alton Public School
Elementary: Public
6.41 km
St Peter Separate School
Elementary: Catholic
5.31 km
Princess Margaret Public School
Elementary: Public
4.28 km
Parkinson Centennial School
Elementary: Public
5.35 km
Caledon Central Public School
Elementary: Public
6.23 km
Island Lake Public School
Elementary: Public
3.30 km
Dufferin Centre for Continuing Education
Secondary: Public
5.78 km
Erin District High School
Secondary: Public
14.97 km
Robert F Hall Catholic Secondary School
Secondary: Catholic
14.65 km
Centre Dufferin District High School
Secondary: Public
23.38 km
Westside Secondary School
Secondary: Public
6.96 km
Orangeville District Secondary School
Secondary: Public
5.36 km







