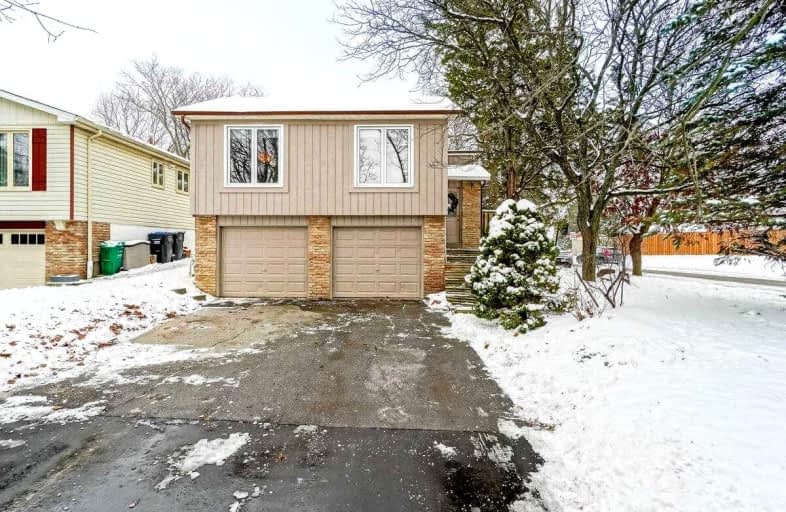
Holy Family School
Elementary: Catholic
2.31 km
Ellwood Memorial Public School
Elementary: Public
2.01 km
James Bolton Public School
Elementary: Public
0.46 km
Allan Drive Middle School
Elementary: Public
2.39 km
St Nicholas Elementary School
Elementary: Catholic
2.16 km
St. John Paul II Catholic Elementary School
Elementary: Catholic
0.15 km
Robert F Hall Catholic Secondary School
Secondary: Catholic
9.41 km
Humberview Secondary School
Secondary: Public
0.73 km
St. Michael Catholic Secondary School
Secondary: Catholic
0.79 km
Sandalwood Heights Secondary School
Secondary: Public
13.68 km
Cardinal Ambrozic Catholic Secondary School
Secondary: Catholic
12.30 km
Mayfield Secondary School
Secondary: Public
13.05 km














