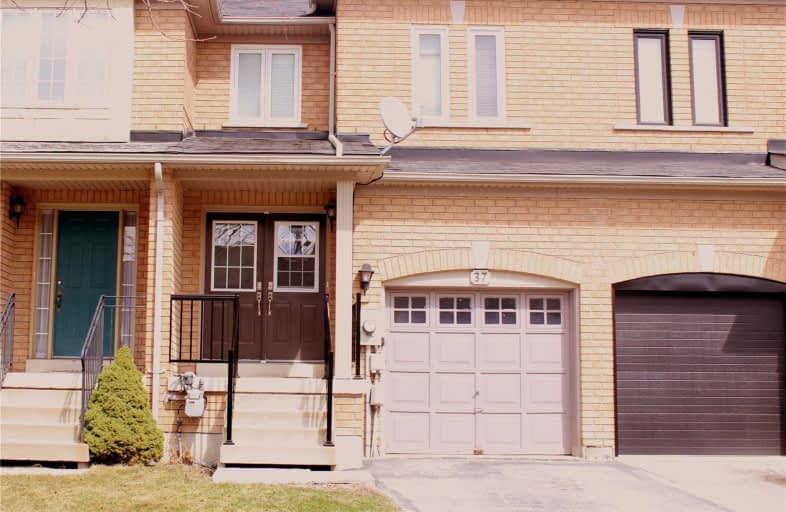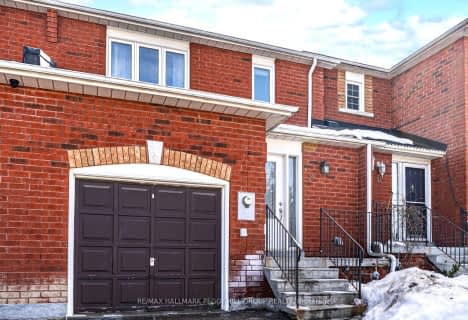
Holy Family School
Elementary: Catholic
2.21 km
Ellwood Memorial Public School
Elementary: Public
1.99 km
James Bolton Public School
Elementary: Public
1.91 km
Allan Drive Middle School
Elementary: Public
2.76 km
St Nicholas Elementary School
Elementary: Catholic
0.45 km
St. John Paul II Catholic Elementary School
Elementary: Catholic
2.05 km
Robert F Hall Catholic Secondary School
Secondary: Catholic
8.69 km
Humberview Secondary School
Secondary: Public
2.24 km
St. Michael Catholic Secondary School
Secondary: Catholic
2.46 km
Sandalwood Heights Secondary School
Secondary: Public
11.88 km
Cardinal Ambrozic Catholic Secondary School
Secondary: Catholic
10.95 km
Mayfield Secondary School
Secondary: Public
11.13 km






