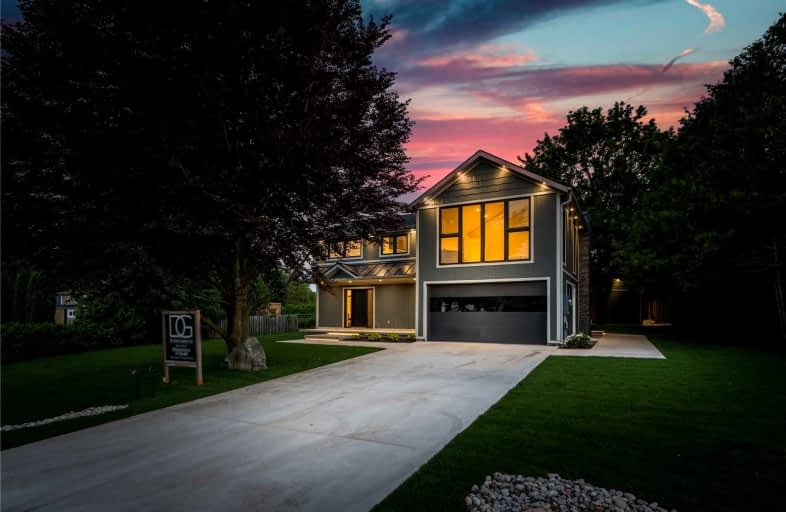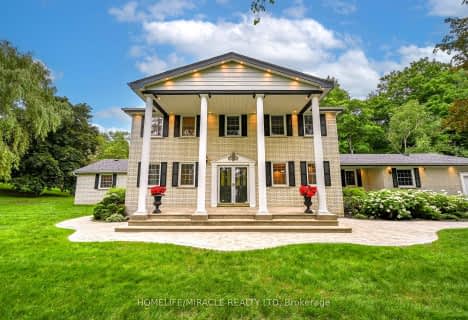
St James Separate School
Elementary: Catholic
8.63 km
Caledon East Public School
Elementary: Public
9.94 km
Tottenham Public School
Elementary: Public
8.17 km
Father F X O'Reilly School
Elementary: Catholic
9.31 km
Palgrave Public School
Elementary: Public
0.33 km
St Cornelius School
Elementary: Catholic
7.29 km
St Thomas Aquinas Catholic Secondary School
Secondary: Catholic
9.63 km
Robert F Hall Catholic Secondary School
Secondary: Catholic
8.80 km
Humberview Secondary School
Secondary: Public
10.22 km
St. Michael Catholic Secondary School
Secondary: Catholic
8.91 km
Louise Arbour Secondary School
Secondary: Public
21.80 km
Mayfield Secondary School
Secondary: Public
19.99 km









