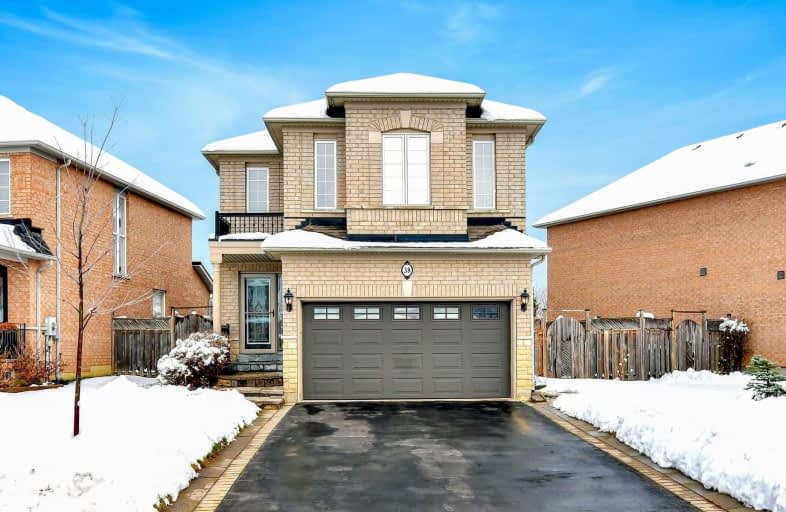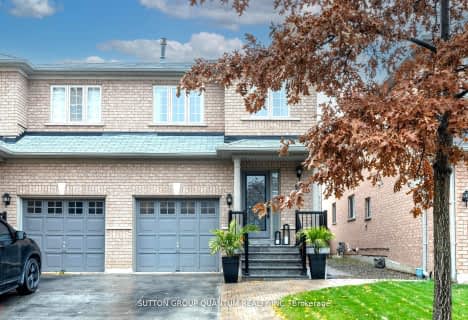
Macville Public School
Elementary: Public
2.94 km
Holy Family School
Elementary: Catholic
2.48 km
Ellwood Memorial Public School
Elementary: Public
2.27 km
James Bolton Public School
Elementary: Public
2.20 km
St Nicholas Elementary School
Elementary: Catholic
0.21 km
St. John Paul II Catholic Elementary School
Elementary: Catholic
2.29 km
Robert F Hall Catholic Secondary School
Secondary: Catholic
8.44 km
Humberview Secondary School
Secondary: Public
2.53 km
St. Michael Catholic Secondary School
Secondary: Catholic
2.65 km
Sandalwood Heights Secondary School
Secondary: Public
11.73 km
Cardinal Ambrozic Catholic Secondary School
Secondary: Catholic
10.94 km
Mayfield Secondary School
Secondary: Public
10.92 km










