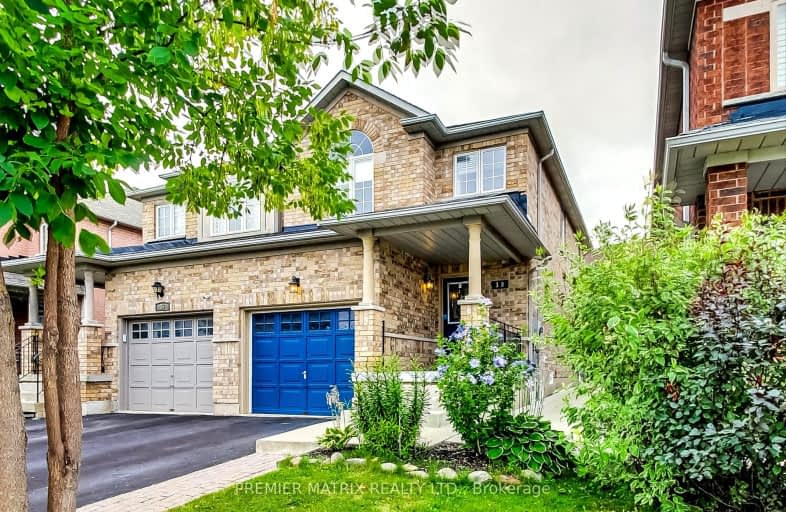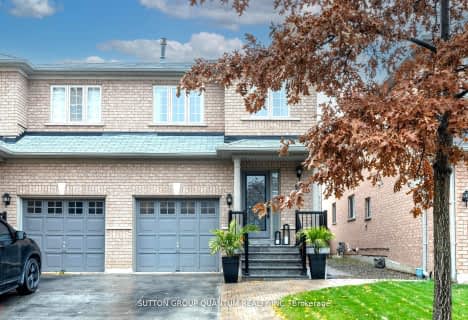Car-Dependent
- Almost all errands require a car.
23
/100
Somewhat Bikeable
- Most errands require a car.
29
/100

Holy Family School
Elementary: Catholic
2.36 km
Ellwood Memorial Public School
Elementary: Public
2.11 km
James Bolton Public School
Elementary: Public
1.80 km
Allan Drive Middle School
Elementary: Public
2.86 km
St Nicholas Elementary School
Elementary: Catholic
0.43 km
St. John Paul II Catholic Elementary School
Elementary: Catholic
1.86 km
Robert F Hall Catholic Secondary School
Secondary: Catholic
8.54 km
Humberview Secondary School
Secondary: Public
2.15 km
St. Michael Catholic Secondary School
Secondary: Catholic
2.22 km
Sandalwood Heights Secondary School
Secondary: Public
12.14 km
Cardinal Ambrozic Catholic Secondary School
Secondary: Catholic
11.24 km
Mayfield Secondary School
Secondary: Public
11.35 km
-
Napa Valley Park
75 Napa Valley Ave, Vaughan ON 12.82km -
Chinguacousy Park
Central Park Dr (at Queen St. E), Brampton ON L6S 6G7 16.77km -
York Lions Stadium
Ian MacDonald Blvd, Toronto ON 22.83km
-
RBC Royal Bank
12612 Hwy 50 (McEwan Drive West), Bolton ON L7E 1T6 3.71km -
Scotiabank
160 Yellow Avens Blvd (at Airport Rd.), Brampton ON L6R 0M5 10.74km -
TD Bank Financial Group
3978 Cottrelle Blvd, Brampton ON L6P 2R1 12.5km













