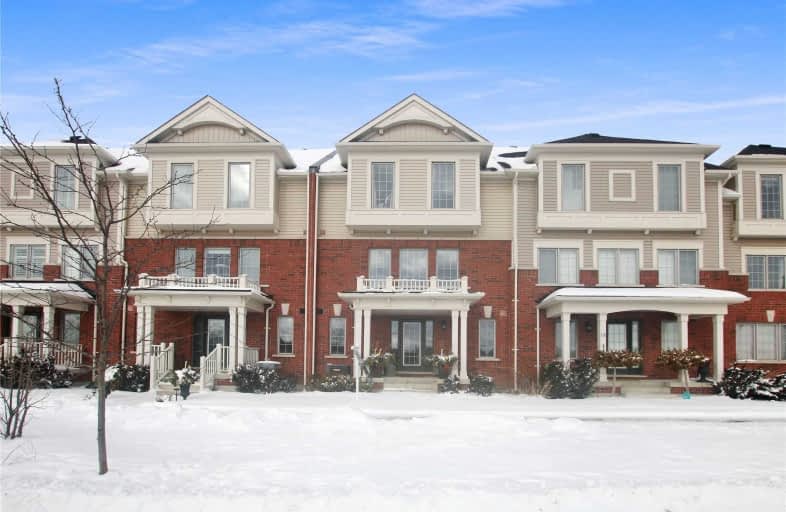Sold on Feb 01, 2021
Note: Property is not currently for sale or for rent.

-
Type: Att/Row/Twnhouse
-
Style: 3-Storey
-
Size: 2000 sqft
-
Lot Size: 22.97 x 65.62 Feet
-
Age: 6-15 years
-
Taxes: $3,812 per year
-
Days on Site: 4 Days
-
Added: Jan 28, 2021 (4 days on market)
-
Updated:
-
Last Checked: 3 months ago
-
MLS®#: W5097281
-
Listed By: Re/max real estate centre inc., brokerage
Executive Townhouse Built By Brookfield Homes, 2100 Sq Foot Of Living Space, Bright And Spacious, 9Ft Ceilings, Beautiful Open Concept, Living Room Has A Sleek Fireplace & Walkout To A Large Covered Balcony. Generous Sized Bedrooms, Master Has A 5 Piece Ensuite, Bedr 2&3 Have Floor To Ceiling Windows. Laundry Upper Floor For Your Convenience. Storage Area Converted To A Little Office To Work From Home, Ready To Be In Your Home Sweet Home, Come See It Today :)
Extras
Cover Balcony To Enjoy Nights! Double Paved Driveway 2020, Central Vac, 9 Foot Ceilings, Floor To Ceiling Windows In Bed 2/3. 2100 Square Foot As Per Builder Plan. Built 2015. Hwt.Ws Rental
Property Details
Facts for 38 McDevitt Lane, Caledon
Status
Days on Market: 4
Last Status: Sold
Sold Date: Feb 01, 2021
Closed Date: Mar 31, 2021
Expiry Date: May 28, 2021
Sold Price: $885,000
Unavailable Date: Feb 01, 2021
Input Date: Jan 28, 2021
Prior LSC: Listing with no contract changes
Property
Status: Sale
Property Type: Att/Row/Twnhouse
Style: 3-Storey
Size (sq ft): 2000
Age: 6-15
Area: Caledon
Community: Caledon East
Availability Date: Tbd
Inside
Bedrooms: 3
Bathrooms: 3
Kitchens: 1
Rooms: 8
Den/Family Room: Yes
Air Conditioning: Central Air
Fireplace: No
Laundry Level: Upper
Central Vacuum: Y
Washrooms: 3
Utilities
Electricity: Yes
Gas: Yes
Cable: Yes
Telephone: Yes
Building
Basement: Other
Heat Type: Forced Air
Heat Source: Gas
Exterior: Brick
Exterior: Vinyl Siding
Elevator: N
Water Supply: Municipal
Special Designation: Unknown
Parking
Driveway: Available
Garage Spaces: 1
Garage Type: Built-In
Covered Parking Spaces: 2
Total Parking Spaces: 3
Fees
Tax Year: 2020
Tax Legal Description: Plan 43M1840 Pt Blk 165 Rp 43R35477 Parts 71 And 7
Taxes: $3,812
Highlights
Feature: Level
Feature: Park
Feature: Rec Centre
Land
Cross Street: Church/Atchison/Mcde
Municipality District: Caledon
Fronting On: West
Pool: None
Sewer: Sewers
Lot Depth: 65.62 Feet
Lot Frontage: 22.97 Feet
Zoning: Residential
Waterfront: None
Rooms
Room details for 38 McDevitt Lane, Caledon
| Type | Dimensions | Description |
|---|---|---|
| Family Main | 3.65 x 4.81 | Broadloom, Large Window |
| Study Main | - | Ceramic Floor, W/O To Garage |
| Kitchen In Betwn | 3.65 x 3.38 | Combined W/Dining, Hardwood Floor, Stainless Steel Appl |
| Breakfast In Betwn | 2.62 x 3.35 | Hardwood Floor, Open Concept, Large Window |
| Great Rm Upper | 5.27 x 6.73 | Hardwood Floor, W/O To Terrace |
| Master Upper | 3.87 x 3.44 | Broadloom, B/I Closet, Ensuite Bath |
| 2nd Br Upper | 3.04 x 3.38 | Broadloom, B/I Closet, Large Window |
| 3rd Br Upper | 3.01 x 3.26 | Broadloom, B/I Closet, Large Window |
| XXXXXXXX | XXX XX, XXXX |
XXXX XXX XXXX |
$XXX,XXX |
| XXX XX, XXXX |
XXXXXX XXX XXXX |
$XXX,XXX |
| XXXXXXXX XXXX | XXX XX, XXXX | $885,000 XXX XXXX |
| XXXXXXXX XXXXXX | XXX XX, XXXX | $749,900 XXX XXXX |

Macville Public School
Elementary: PublicCaledon East Public School
Elementary: PublicPalgrave Public School
Elementary: PublicSt Cornelius School
Elementary: CatholicSt Nicholas Elementary School
Elementary: CatholicHerb Campbell Public School
Elementary: PublicRobert F Hall Catholic Secondary School
Secondary: CatholicHumberview Secondary School
Secondary: PublicSt. Michael Catholic Secondary School
Secondary: CatholicLouise Arbour Secondary School
Secondary: PublicSt Marguerite d'Youville Secondary School
Secondary: CatholicMayfield Secondary School
Secondary: Public- 4 bath
- 3 bed
- 1500 sqft
31 McCardy Court, Caledon, Ontario • L7C 3W9 • Caledon East



