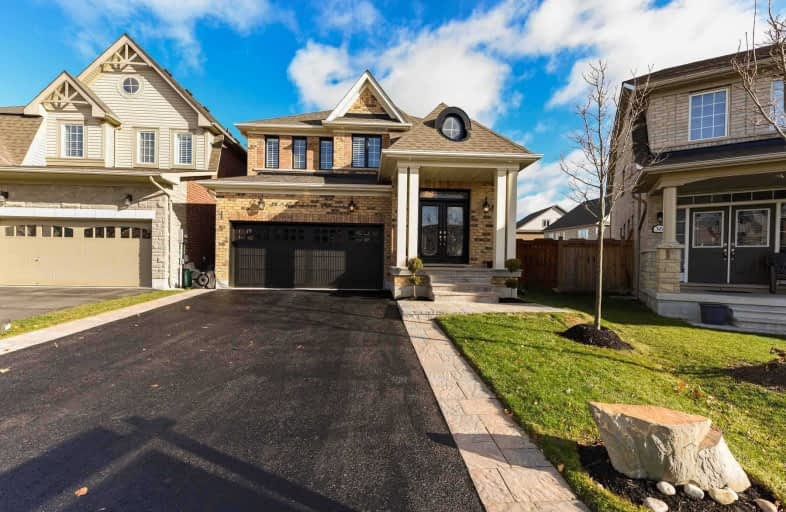

ÉÉC Saint-Jean-Bosco
Elementary: CatholicTony Pontes (Elementary)
Elementary: PublicSacred Heart Separate School
Elementary: CatholicSt Stephen Separate School
Elementary: CatholicSt Rita Elementary School
Elementary: CatholicSouthFields Village (Elementary)
Elementary: PublicHarold M. Brathwaite Secondary School
Secondary: PublicHeart Lake Secondary School
Secondary: PublicNotre Dame Catholic Secondary School
Secondary: CatholicLouise Arbour Secondary School
Secondary: PublicSt Marguerite d'Youville Secondary School
Secondary: CatholicMayfield Secondary School
Secondary: Public- 4 bath
- 4 bed
- 1500 sqft
88 Templehill Road, Brampton, Ontario • L6R 3S1 • Sandringham-Wellington
- 3 bath
- 4 bed
- 2000 sqft
12 Enclave Trail, Brampton, Ontario • L6R 4B3 • Sandringham-Wellington North
- 4 bath
- 4 bed
90 Folgate Crescent, Brampton, Ontario • L6R 4A7 • Sandringham-Wellington North
- 4 bath
- 4 bed
- 2000 sqft
7 Spokanne Street, Brampton, Ontario • L6R 4A2 • Sandringham-Wellington North
- 5 bath
- 5 bed
- 2500 sqft
28 Sussexvale Drive, Brampton, Ontario • L6R 3S1 • Sandringham-Wellington












