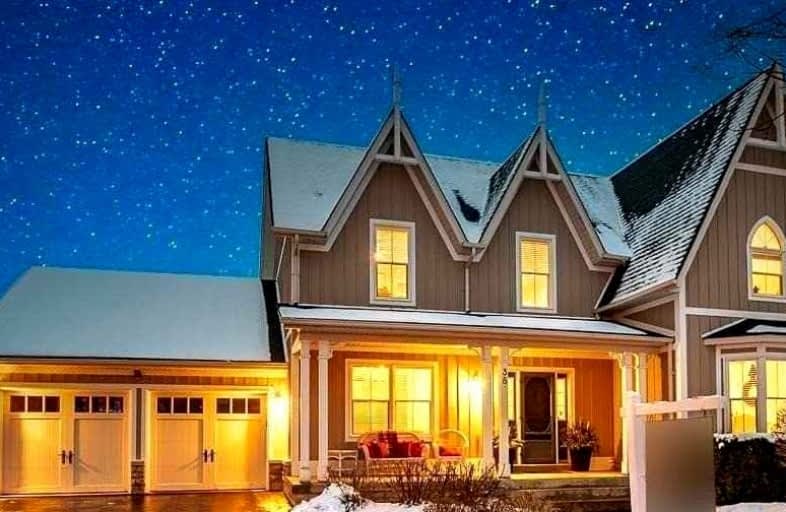Removed on Jul 17, 2022
Note: Property is not currently for sale or for rent.

-
Type: Detached
-
Style: 2-Storey
-
Lot Size: 78.74 x 142.19 Feet
-
Age: No Data
-
Taxes: $6,949 per year
-
Days on Site: 22 Days
-
Added: Jun 25, 2022 (3 weeks on market)
-
Updated:
-
Last Checked: 2 months ago
-
MLS®#: W5674491
-
Listed By: Realtrium realty, brokerage
Show Stopper In The Peaceful Inglewood. Backing Onto Ravine! Gorgeous Views All Year Round. Gourmet Kitchen And Beautiful Dining Room. Walk Out Finished Basement With Fireplace. Office With Built In Desk. With Family-Oriented Neighborhood & Room For All W/ 5 Spacious Bedrooms & Almost 4800 Sf Of Living
Extras
Built In Heavy Duty Appliances.Bright And Spacious Walkout Lower Level.Wet Bar, Oversized Windows, Gas Fireplace & Full Bathroom. Railway Behind Is No Longer Active.
Property Details
Facts for 38 North Riverdale Drive, Caledon
Status
Days on Market: 22
Last Status: Suspended
Sold Date: Jun 15, 2025
Closed Date: Nov 30, -0001
Expiry Date: Oct 31, 2022
Unavailable Date: Jul 17, 2022
Input Date: Jun 25, 2022
Prior LSC: Listing with no contract changes
Property
Status: Sale
Property Type: Detached
Style: 2-Storey
Area: Caledon
Community: Inglewood
Availability Date: 60/90
Inside
Bedrooms: 4
Bedrooms Plus: 1
Bathrooms: 4
Kitchens: 1
Rooms: 8
Den/Family Room: Yes
Air Conditioning: Central Air
Fireplace: Yes
Laundry Level: Main
Central Vacuum: Y
Washrooms: 4
Building
Basement: Fin W/O
Heat Type: Forced Air
Heat Source: Gas
Exterior: Brick
Elevator: N
UFFI: No
Water Supply: Municipal
Special Designation: Unknown
Other Structures: Garden Shed
Parking
Driveway: Pvt Double
Garage Spaces: 2
Garage Type: Attached
Covered Parking Spaces: 4
Total Parking Spaces: 6
Fees
Tax Year: 2022
Tax Legal Description: Lot 16, Plan 43M1612,
Taxes: $6,949
Highlights
Feature: Campground
Feature: Park
Feature: Ravine
Land
Cross Street: Maclaughlin/Oldbase
Municipality District: Caledon
Fronting On: East
Parcel Number: 142650685
Pool: None
Sewer: Sewers
Lot Depth: 142.19 Feet
Lot Frontage: 78.74 Feet
Acres: < .50
Zoning: Residential
Rooms
Room details for 38 North Riverdale Drive, Caledon
| Type | Dimensions | Description |
|---|---|---|
| Office Main | 3.96 x 3.99 | B/I Closet, Hardwood Floor, B/I Desk |
| Dining Main | 4.06 x 5.66 | Large Closet, Hardwood Floor |
| Living Main | 3.99 x 5.26 | B/I Shelves, Hardwood Floor, Gas Fireplace |
| Kitchen Main | 4.27 x 6.05 | Quartz Counter, W/O To Deck, Pantry |
| Breakfast Main | 3.02 x 5.26 | Combined W/Kitchen, Hardwood Floor, Combined W/Living |
| Prim Bdrm 2nd | 4.22 x 5.33 | W/I Closet, 4 Pc Bath |
| 2nd Br 2nd | 3.99 x 3.99 | Large Closet, Broadloom, Large Window |
| 3rd Br 2nd | 3.91 x 3.94 | Large Closet, Laminate, Large Window |
| 4th Br 2nd | 3.76 x 4.06 | Large Closet, Broadloom |
| 5th Br Lower | 3.66 x 3.81 | Closet, Laminate, 4 Pc Bath |
| Exercise Lower | 3.73 x 7.82 | Combined W/Family, Laminate, W/O To Deck |
| Family Lower | 6.50 x 9.35 | Wet Bar, Gas Fireplace, W/O To Yard |
| XXXXXXXX | XXX XX, XXXX |
XXXXXXX XXX XXXX |
|
| XXX XX, XXXX |
XXXXXX XXX XXXX |
$X,XXX,XXX | |
| XXXXXXXX | XXX XX, XXXX |
XXXX XXX XXXX |
$X,XXX,XXX |
| XXX XX, XXXX |
XXXXXX XXX XXXX |
$X,XXX,XXX | |
| XXXXXXXX | XXX XX, XXXX |
XXXXXXX XXX XXXX |
|
| XXX XX, XXXX |
XXXXXX XXX XXXX |
$X,XXX,XXX | |
| XXXXXXXX | XXX XX, XXXX |
XXXXXXX XXX XXXX |
|
| XXX XX, XXXX |
XXXXXX XXX XXXX |
$X,XXX,XXX | |
| XXXXXXXX | XXX XX, XXXX |
XXXX XXX XXXX |
$XXX,XXX |
| XXX XX, XXXX |
XXXXXX XXX XXXX |
$XXX,XXX |
| XXXXXXXX XXXXXXX | XXX XX, XXXX | XXX XXXX |
| XXXXXXXX XXXXXX | XXX XX, XXXX | $2,149,990 XXX XXXX |
| XXXXXXXX XXXX | XXX XX, XXXX | $2,150,000 XXX XXXX |
| XXXXXXXX XXXXXX | XXX XX, XXXX | $2,150,000 XXX XXXX |
| XXXXXXXX XXXXXXX | XXX XX, XXXX | XXX XXXX |
| XXXXXXXX XXXXXX | XXX XX, XXXX | $1,885,000 XXX XXXX |
| XXXXXXXX XXXXXXX | XXX XX, XXXX | XXX XXXX |
| XXXXXXXX XXXXXX | XXX XX, XXXX | $2,125,000 XXX XXXX |
| XXXXXXXX XXXX | XXX XX, XXXX | $950,000 XXX XXXX |
| XXXXXXXX XXXXXX | XXX XX, XXXX | $959,800 XXX XXXX |

Tony Pontes (Elementary)
Elementary: PublicCredit View Public School
Elementary: PublicBelfountain Public School
Elementary: PublicCaledon East Public School
Elementary: PublicCaledon Central Public School
Elementary: PublicHerb Campbell Public School
Elementary: PublicParkholme School
Secondary: PublicErin District High School
Secondary: PublicRobert F Hall Catholic Secondary School
Secondary: CatholicFletcher's Meadow Secondary School
Secondary: PublicGeorgetown District High School
Secondary: PublicSt Edmund Campion Secondary School
Secondary: Catholic- 5 bath
- 4 bed
60 North Riverdale Drive, Caledon, Ontario • L7C 3K3 • Inglewood



