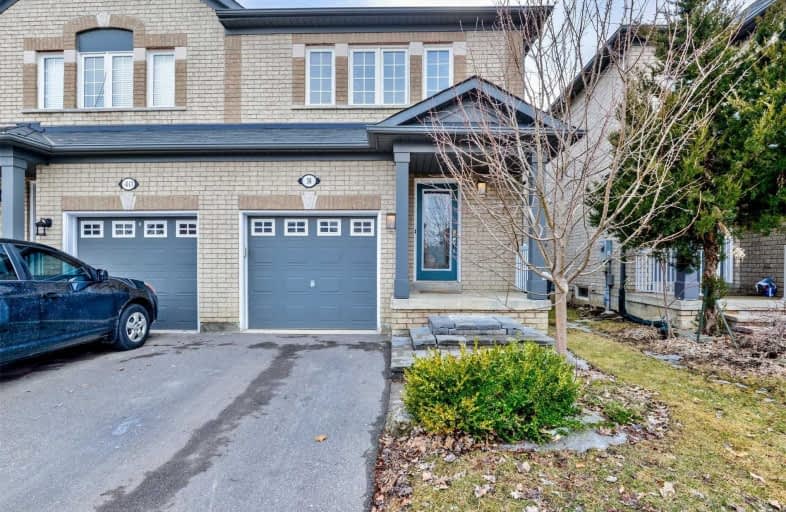Sold on May 23, 2019
Note: Property is not currently for sale or for rent.

-
Type: Semi-Detached
-
Style: 2-Storey
-
Size: 1100 sqft
-
Lot Size: 22.62 x 106.89 Feet
-
Age: No Data
-
Taxes: $3,339 per year
-
Days on Site: 56 Days
-
Added: Sep 07, 2019 (1 month on market)
-
Updated:
-
Last Checked: 3 months ago
-
MLS®#: W4396698
-
Listed By: Century 21 millennium inc., brokerage
Welcome To 38 Silvervalley Drive! What A Great Opportunity For First Time Home Buyers! This Lovely 1394 Sq.Ft. Semi-Detached Home Situated On Bolton's North Hill, Only Minutes From Parks, Schools & Shopping. Open Concept Floor Plan Boasts A Living/Dining Room Combination With Newer Laminate Flooring, Gas Fireplace, Spacious Kitchen Area With S/S Appliances, Sliding Glass Door Walk-Out To A Large Covered Deck That Is Just Perfect For Summer Entertaining.
Extras
The Upper Level Has 3 Spacious Bedrooms, Master With His/Hers Closets & Semi-Ensuite Bath. The Lower Level Has Been Studded & The Roughed In Bath Is Ready To Go, Other Features Incl: Cac, Cvac Fabulous Street, Close To Schools & Shopping!
Property Details
Facts for 38 Silvervalley Drive, Caledon
Status
Days on Market: 56
Last Status: Sold
Sold Date: May 23, 2019
Closed Date: Jun 28, 2019
Expiry Date: Jul 01, 2019
Sold Price: $617,000
Unavailable Date: May 23, 2019
Input Date: Mar 28, 2019
Property
Status: Sale
Property Type: Semi-Detached
Style: 2-Storey
Size (sq ft): 1100
Area: Caledon
Community: Bolton North
Availability Date: 30-60 Days/Tba
Inside
Bedrooms: 3
Bathrooms: 2
Kitchens: 1
Rooms: 6
Den/Family Room: No
Air Conditioning: Central Air
Fireplace: Yes
Laundry Level: Lower
Washrooms: 2
Building
Basement: Full
Heat Type: Forced Air
Heat Source: Gas
Exterior: Brick
Water Supply: Municipal
Special Designation: Unknown
Parking
Driveway: Private
Garage Spaces: 1
Garage Type: Built-In
Covered Parking Spaces: 2
Total Parking Spaces: 3
Fees
Tax Year: 2019
Tax Legal Description: Pt Lot 80 Rp43R29050 Pts 3&4
Taxes: $3,339
Highlights
Feature: Library
Feature: Rec Centre
Feature: School
Land
Cross Street: Kingsview & Harvest
Municipality District: Caledon
Fronting On: West
Pool: None
Sewer: Sewers
Lot Depth: 106.89 Feet
Lot Frontage: 22.62 Feet
Zoning: Residential
Additional Media
- Virtual Tour: http://www.38Silvervalley.com/unbranded/
Rooms
Room details for 38 Silvervalley Drive, Caledon
| Type | Dimensions | Description |
|---|---|---|
| Living Main | 2.95 x 3.00 | Laminate, Open Concept, Gas Fireplace |
| Dining Main | 2.95 x 3.85 | Laminate, W/O To Deck |
| Kitchen Main | 2.40 x 3.95 | Laminate, Stainless Steel Appl |
| Master 2nd | 4.47 x 4.51 | Broadloom, Double Closet, Semi Ensuite |
| 2nd Br 2nd | 2.68 x 4.15 | Broadloom, Closet |
| 3rd Br 2nd | 2.45 x 3.06 | Broadloom, Closet |
| XXXXXXXX | XXX XX, XXXX |
XXXX XXX XXXX |
$XXX,XXX |
| XXX XX, XXXX |
XXXXXX XXX XXXX |
$XXX,XXX |
| XXXXXXXX XXXX | XXX XX, XXXX | $617,000 XXX XXXX |
| XXXXXXXX XXXXXX | XXX XX, XXXX | $629,900 XXX XXXX |

Holy Family School
Elementary: CatholicEllwood Memorial Public School
Elementary: PublicSt John the Baptist Elementary School
Elementary: CatholicJames Bolton Public School
Elementary: PublicAllan Drive Middle School
Elementary: PublicSt. John Paul II Catholic Elementary School
Elementary: CatholicHumberview Secondary School
Secondary: PublicSt. Michael Catholic Secondary School
Secondary: CatholicSandalwood Heights Secondary School
Secondary: PublicCardinal Ambrozic Catholic Secondary School
Secondary: CatholicMayfield Secondary School
Secondary: PublicCastlebrooke SS Secondary School
Secondary: Public

