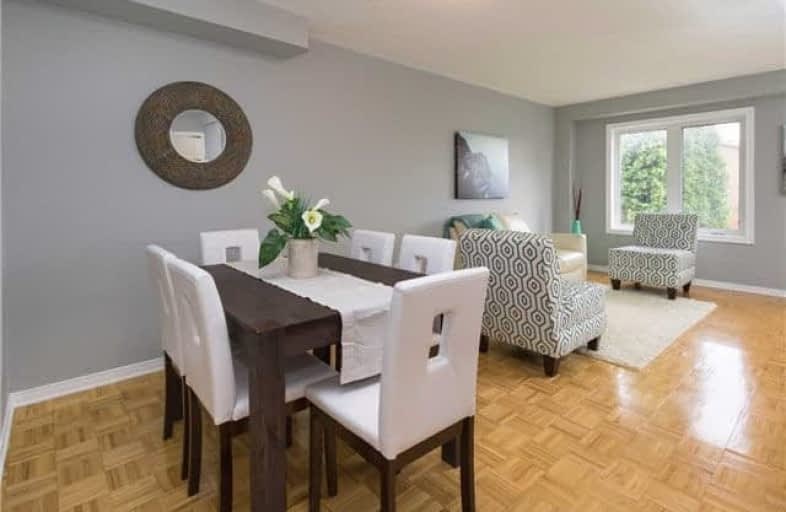Sold on Aug 08, 2017
Note: Property is not currently for sale or for rent.

-
Type: Att/Row/Twnhouse
-
Style: 2-Storey
-
Size: 1100 sqft
-
Lot Size: 53.9 x 108.2 Feet
-
Age: 16-30 years
-
Taxes: $2,790 per year
-
Days on Site: 7 Days
-
Added: Sep 07, 2019 (1 week on market)
-
Updated:
-
Last Checked: 3 months ago
-
MLS®#: W3887917
-
Listed By: Sotheby`s international realty canada, brokerage
This End Unit Townhome Is Nestled On A Quiet Cul-De-Sac Living Like A True Semi Boasting 3 Spacious Bedrooms + 3 Bathrooms. Freshly Painted Home With Wood Floors Throughout! No Carpet! Newly Finished Basement With Pot Lights. Beautifully Landscaped Front & Back Yards. Close To All Amenities! This Home Is A Treat For First Time Homebuyers, Downsizers And/Or Investors!
Extras
Stove & Fridge, Dishwasher, Washer, Dryer, Electric Light Fixtures. End Unit Townhome - Yields You Loads Of Potential - As It Lives Like A Semi Without The Semi $$$ !
Property Details
Facts for 38 Smith Court, Caledon
Status
Days on Market: 7
Last Status: Sold
Sold Date: Aug 08, 2017
Closed Date: Sep 01, 2017
Expiry Date: Dec 01, 2017
Sold Price: $581,000
Unavailable Date: Aug 08, 2017
Input Date: Aug 01, 2017
Property
Status: Sale
Property Type: Att/Row/Twnhouse
Style: 2-Storey
Size (sq ft): 1100
Age: 16-30
Area: Caledon
Community: Bolton East
Availability Date: T.B.A.
Inside
Bedrooms: 3
Bathrooms: 3
Kitchens: 1
Rooms: 8
Den/Family Room: No
Air Conditioning: Central Air
Fireplace: No
Washrooms: 3
Building
Basement: Finished
Heat Type: Forced Air
Heat Source: Gas
Exterior: Brick
Exterior: Vinyl Siding
Water Supply: Municipal
Special Designation: Unknown
Other Structures: Garden Shed
Parking
Driveway: Private
Garage Spaces: 2
Garage Type: Attached
Covered Parking Spaces: 4
Total Parking Spaces: 5
Fees
Tax Year: 2016
Tax Legal Description: Pl. M1056 Pt Blk 11Rp43Rr
Taxes: $2,790
Highlights
Feature: Cul De Sac
Feature: Fenced Yard
Feature: Park
Feature: Place Of Worship
Feature: Public Transit
Feature: School
Land
Cross Street: Queens Gate & Highwa
Municipality District: Caledon
Fronting On: East
Pool: None
Sewer: Sewers
Lot Depth: 108.2 Feet
Lot Frontage: 53.9 Feet
Additional Media
- Virtual Tour: http://gpphoto.ca/p63143305?slideshow=1#h918402b5
Rooms
Room details for 38 Smith Court, Caledon
| Type | Dimensions | Description |
|---|---|---|
| Living Main | 3.00 x 4.10 | Parquet Floor, Combined W/Dining, O/Looks Garden |
| Dining Main | 2.20 x 3.00 | Parquet Floor, Combined W/Living, Open Concept |
| Kitchen Main | 2.40 x 4.60 | Eat-In Kitchen, W/O To Deck |
| Master 2nd | 3.90 x 5.00 | 4 Pc Ensuite, Large Closet, Large Window |
| 2nd Br 2nd | 2.80 x 4.40 | Parquet Floor, Parquet Floor, Large Closet |
| 3rd Br Upper | 2.50 x 4.40 | Parquet Floor, Large Closet, O/Looks Garden |
| Rec Bsmt | - | Renovated, Pot Lights, Open Concept |
| XXXXXXXX | XXX XX, XXXX |
XXXX XXX XXXX |
$XXX,XXX |
| XXX XX, XXXX |
XXXXXX XXX XXXX |
$XXX,XXX | |
| XXXXXXXX | XXX XX, XXXX |
XXXXXXX XXX XXXX |
|
| XXX XX, XXXX |
XXXXXX XXX XXXX |
$XXX,XXX |
| XXXXXXXX XXXX | XXX XX, XXXX | $581,000 XXX XXXX |
| XXXXXXXX XXXXXX | XXX XX, XXXX | $559,900 XXX XXXX |
| XXXXXXXX XXXXXXX | XXX XX, XXXX | XXX XXXX |
| XXXXXXXX XXXXXX | XXX XX, XXXX | $599,000 XXX XXXX |

Holy Family School
Elementary: CatholicEllwood Memorial Public School
Elementary: PublicSt John the Baptist Elementary School
Elementary: CatholicJames Bolton Public School
Elementary: PublicAllan Drive Middle School
Elementary: PublicSt. John Paul II Catholic Elementary School
Elementary: CatholicHumberview Secondary School
Secondary: PublicSt. Michael Catholic Secondary School
Secondary: CatholicSandalwood Heights Secondary School
Secondary: PublicCardinal Ambrozic Catholic Secondary School
Secondary: CatholicMayfield Secondary School
Secondary: PublicCastlebrooke SS Secondary School
Secondary: Public

