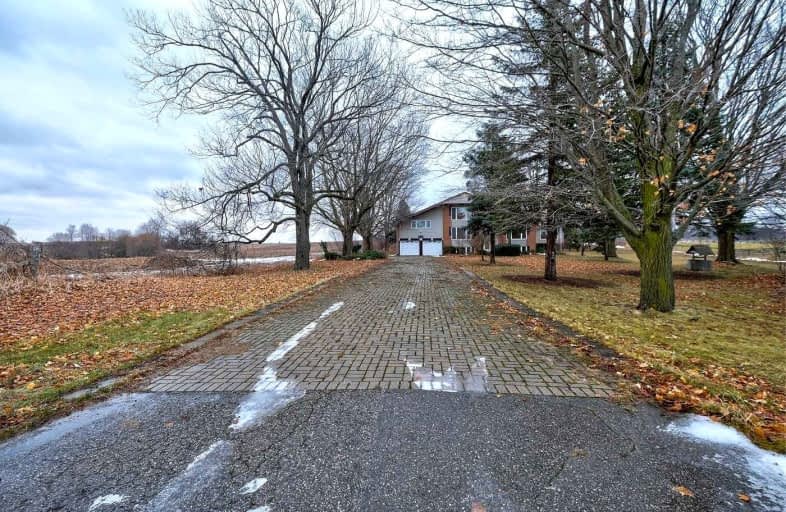Removed on Jan 28, 2023
Note: Property is not currently for sale or for rent.

-
Type: Detached
-
Style: 2-Storey
-
Lot Size: 199.7 x 715.25 Feet
-
Age: No Data
-
Taxes: $10,429 per year
-
Days on Site: 23 Days
-
Added: Jan 05, 2023 (3 weeks on market)
-
Updated:
-
Last Checked: 3 months ago
-
MLS®#: W5861788
-
Listed By: Homelife maple leaf realty ltd., brokerage
Det Home With Non Retrofit-3 Independent Apartments, Over 3500 Sqft Of Living Space ( Including Bsmts )Suitable For Large Family Or Investor, A Hidden Gem Located In The Town Of Caledon! Premium 3.28 Acres With Matured Trees And Fruit Trees Surrounding The House! Interlocking Driveway, Walkways, Large Back Patio. Bright & Spacious Home W/ Over 3500Sqft Total Living Space,1000 Sqft Detached Workshop, 2 Separate Driveways ,
Extras
200Amp*3,Fridge*2,Stove*3,Dishwasher*3,Microwave*3,Washer*,2Dryer*,All Eifs, All Window Covers,Gasfire Place Heaters.(Near Inglewood Community, Golf Course, Ski Club, Bruce Trail, Hwy 410. Potential To Make It A Self-Sufficient Home.)
Property Details
Facts for 3865 Olde Base Line Road, Caledon
Status
Days on Market: 23
Last Status: Terminated
Sold Date: Jun 18, 2025
Closed Date: Nov 30, -0001
Expiry Date: Apr 30, 2023
Unavailable Date: Jan 28, 2023
Input Date: Jan 05, 2023
Prior LSC: Listing with no contract changes
Property
Status: Sale
Property Type: Detached
Style: 2-Storey
Area: Caledon
Community: Rural Caledon
Availability Date: Tbd
Inside
Bedrooms: 5
Bedrooms Plus: 2
Bathrooms: 3
Kitchens: 2
Kitchens Plus: 1
Rooms: 9
Den/Family Room: Yes
Air Conditioning: None
Fireplace: Yes
Washrooms: 3
Utilities
Electricity: Yes
Gas: Yes
Cable: Yes
Telephone: Yes
Building
Basement: Fin W/O
Basement 2: Sep Entrance
Heat Type: Forced Air
Heat Source: Gas
Exterior: Brick
Elevator: N
Water Supply Type: Unknown
Water Supply: Well
Special Designation: Unknown
Other Structures: Barn
Other Structures: Workshop
Parking
Driveway: Pvt Double
Garage Spaces: 2
Garage Type: Attached
Covered Parking Spaces: 18
Total Parking Spaces: 20
Fees
Tax Year: 2022
Tax Legal Description: Pt Lt 34 Con 2 Ehs Chinguacousy As In Ro555913, Ex
Taxes: $10,429
Highlights
Feature: Clear View
Feature: Golf
Feature: Park
Feature: Skiing
Land
Cross Street: Hurontario And Old B
Municipality District: Caledon
Fronting On: South
Pool: None
Sewer: Septic
Lot Depth: 715.25 Feet
Lot Frontage: 199.7 Feet
Acres: 2-4.99
Zoning: Residential
Additional Media
- Virtual Tour: https://gtahomephoto.com/?portfolio=3865-olde-base-line-rd-caledon
Rooms
Room details for 3865 Olde Base Line Road, Caledon
| Type | Dimensions | Description |
|---|---|---|
| Living Main | - | Laminate |
| Dining Main | - | Laminate |
| Kitchen Main | - | Ceramic Floor |
| 2nd Br Main | - | Laminate |
| 3rd Br Main | - | Laminate |
| 4th Br Main | - | Laminate |
| Prim Bdrm Upper | - | Broadloom |
| Living Upper | - | Laminate |
| Kitchen Upper | - | Ceramic Floor |
| 4th Br Lower | - | Broadloom |
| 5th Br Lower | - | Broadloom |
| Living Lower | - | Ceramic Floor |
| XXXXXXXX | XXX XX, XXXX |
XXXXXXX XXX XXXX |
|
| XXX XX, XXXX |
XXXXXX XXX XXXX |
$X | |
| XXXXXXXX | XXX XX, XXXX |
XXXXXXX XXX XXXX |
|
| XXX XX, XXXX |
XXXXXX XXX XXXX |
$XXX | |
| XXXXXXXX | XXX XX, XXXX |
XXXX XXX XXXX |
$X,XXX,XXX |
| XXX XX, XXXX |
XXXXXX XXX XXXX |
$X,XXX,XXX |
| XXXXXXXX XXXXXXX | XXX XX, XXXX | XXX XXXX |
| XXXXXXXX XXXXXX | XXX XX, XXXX | $1 XXX XXXX |
| XXXXXXXX XXXXXXX | XXX XX, XXXX | XXX XXXX |
| XXXXXXXX XXXXXX | XXX XX, XXXX | $900 XXX XXXX |
| XXXXXXXX XXXX | XXX XX, XXXX | $2,250,000 XXX XXXX |
| XXXXXXXX XXXXXX | XXX XX, XXXX | $1,999,900 XXX XXXX |

Tony Pontes (Elementary)
Elementary: PublicCredit View Public School
Elementary: PublicCaledon East Public School
Elementary: PublicSt Cornelius School
Elementary: CatholicHerb Campbell Public School
Elementary: PublicSouthFields Village (Elementary)
Elementary: PublicParkholme School
Secondary: PublicRobert F Hall Catholic Secondary School
Secondary: CatholicSt Marguerite d'Youville Secondary School
Secondary: CatholicFletcher's Meadow Secondary School
Secondary: PublicMayfield Secondary School
Secondary: PublicSt Edmund Campion Secondary School
Secondary: Catholic

