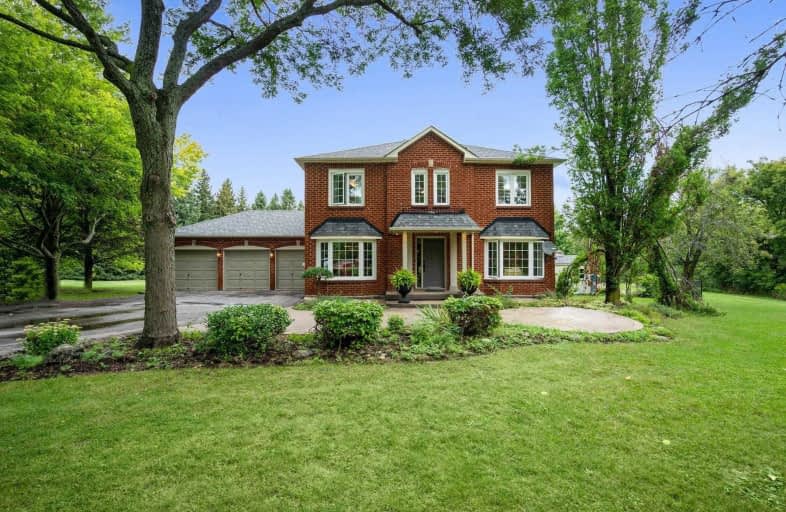Sold on Sep 16, 2020
Note: Property is not currently for sale or for rent.

-
Type: Detached
-
Style: 2-Storey
-
Lot Size: 275.59 x 0 Feet
-
Age: No Data
-
Taxes: $5,200 per year
-
Days on Site: 13 Days
-
Added: Sep 03, 2020 (1 week on market)
-
Updated:
-
Last Checked: 2 months ago
-
MLS®#: W4897377
-
Listed By: Ipro realty ltd., brokerage
Welcome To 39 Birchview Drive Located In The High Demand Area Of Caledon. This Home Sits On A 2 Acre Lot And Offers 4 Spacious Bedrooms, Updated Master Ensuite W/Soaker Tub & Spa Like Shower. Cozy Family Room W/ Wood Burning F/P. Country Kitchen W/ Breakfast Area & Walk-Out To Your Private Treed Backyard Oasis With In Ground Swimming Pool And Gorgeous Waterfall Offers Peace & Tranquility. Don't Miss Out On This Lovely Home!!!
Extras
Includes: All Elf's, Window Coverings, Cac, All Stainless Steel Appliances & Agdo. Roof Replaced 5 Years Ago, Sump Pump (2020), Ensuite Bath (2012), Main Bath (2017). Hot Water Tank Owned!
Property Details
Facts for 39 Birchview Drive, Caledon
Status
Days on Market: 13
Last Status: Sold
Sold Date: Sep 16, 2020
Closed Date: Nov 13, 2020
Expiry Date: Dec 31, 2020
Sold Price: $1,110,000
Unavailable Date: Sep 16, 2020
Input Date: Sep 03, 2020
Property
Status: Sale
Property Type: Detached
Style: 2-Storey
Area: Caledon
Community: Rural Caledon
Availability Date: Tba
Inside
Bedrooms: 4
Bathrooms: 3
Kitchens: 1
Rooms: 8
Den/Family Room: Yes
Air Conditioning: Central Air
Fireplace: Yes
Washrooms: 3
Building
Basement: Part Fin
Heat Type: Forced Air
Heat Source: Gas
Exterior: Brick
Water Supply Type: Drilled Well
Water Supply: Well
Special Designation: Unknown
Parking
Driveway: Private
Garage Spaces: 3
Garage Type: Attached
Covered Parking Spaces: 8
Total Parking Spaces: 11
Fees
Tax Year: 2020
Tax Legal Description: Pcl 28-1, Sec 43M543; Lot 28, Pan 43M543, ***
Taxes: $5,200
Highlights
Feature: Wooded/Treed
Land
Cross Street: St. Andrew/ Birchvie
Municipality District: Caledon
Fronting On: West
Pool: Inground
Sewer: Septic
Lot Frontage: 275.59 Feet
Lot Irregularities: Private Treed 2.01 Ac
Acres: 2-4.99
Additional Media
- Virtual Tour: https://tours.virtualgta.com/1683190?idx=1
Rooms
Room details for 39 Birchview Drive, Caledon
| Type | Dimensions | Description |
|---|---|---|
| Living Main | 3.72 x 3.25 | Hardwood Floor, Bay Window |
| Kitchen Main | 6.45 x 3.06 | Ceramic Floor, Country Kitchen, W/O To Yard |
| Dining Main | 3.25 x 3.65 | Hardwood Floor, Bay Window |
| Family Main | 3.15 x 5.04 | Fireplace, O/Looks Backyard, Open Concept |
| Master 2nd | 3.25 x 5.70 | Broadloom, 4 Pc Ensuite, W/I Closet |
| 2nd Br 2nd | 3.19 x 3.71 | Broadloom, Closet |
| 3rd Br 2nd | 3.19 x 4.28 | Broadloom, Closet |
| 4th Br 2nd | 3.06 x 3.06 | Broadloom, Closet |
| XXXXXXXX | XXX XX, XXXX |
XXXX XXX XXXX |
$X,XXX,XXX |
| XXX XX, XXXX |
XXXXXX XXX XXXX |
$X,XXX,XXX |
| XXXXXXXX XXXX | XXX XX, XXXX | $1,110,000 XXX XXXX |
| XXXXXXXX XXXXXX | XXX XX, XXXX | $1,169,000 XXX XXXX |

Alton Public School
Elementary: PublicSt Peter Separate School
Elementary: CatholicPrincess Margaret Public School
Elementary: PublicMono-Amaranth Public School
Elementary: PublicCaledon Central Public School
Elementary: PublicIsland Lake Public School
Elementary: PublicDufferin Centre for Continuing Education
Secondary: PublicErin District High School
Secondary: PublicSt Thomas Aquinas Catholic Secondary School
Secondary: CatholicRobert F Hall Catholic Secondary School
Secondary: CatholicWestside Secondary School
Secondary: PublicOrangeville District Secondary School
Secondary: Public

