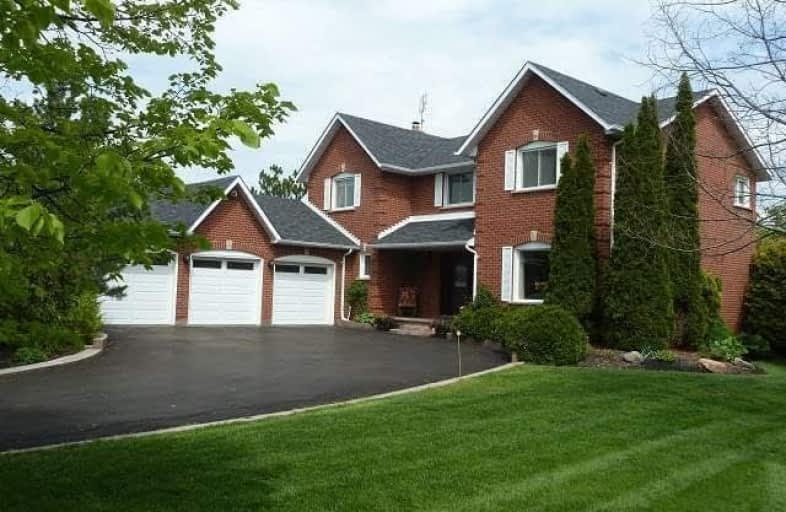
Macville Public School
Elementary: Public
5.83 km
Caledon East Public School
Elementary: Public
0.39 km
Palgrave Public School
Elementary: Public
9.91 km
St Cornelius School
Elementary: Catholic
3.75 km
St Nicholas Elementary School
Elementary: Catholic
8.15 km
Herb Campbell Public School
Elementary: Public
8.15 km
Robert F Hall Catholic Secondary School
Secondary: Catholic
1.54 km
Humberview Secondary School
Secondary: Public
10.30 km
St. Michael Catholic Secondary School
Secondary: Catholic
9.39 km
Louise Arbour Secondary School
Secondary: Public
13.42 km
St Marguerite d'Youville Secondary School
Secondary: Catholic
13.79 km
Mayfield Secondary School
Secondary: Public
11.44 km







