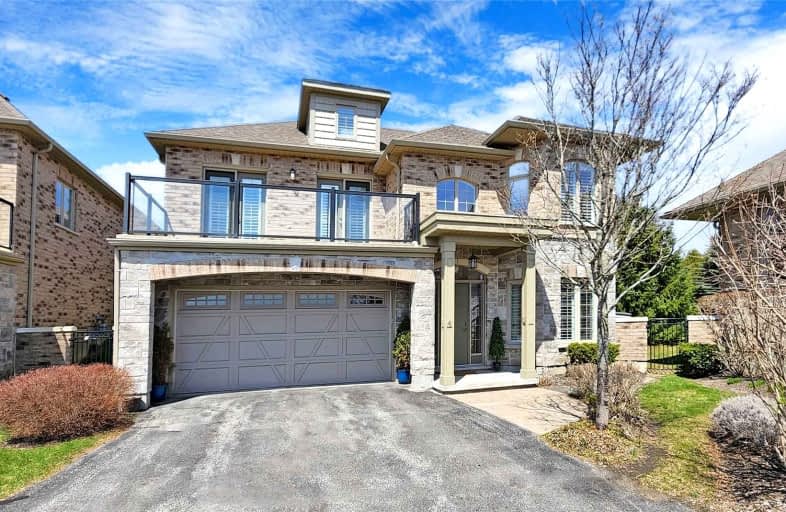Sold on May 01, 2022
Note: Property is not currently for sale or for rent.

-
Type: Comm Element Condo
-
Style: 2-Storey
-
Size: 2750 sqft
-
Pets: Restrict
-
Age: 6-10 years
-
Taxes: $5,936 per year
-
Maintenance Fees: 350 /mo
-
Days on Site: 5 Days
-
Added: Apr 26, 2022 (5 days on market)
-
Updated:
-
Last Checked: 3 months ago
-
MLS®#: W5591801
-
Listed By: Sage real estate limited, brokerage
Gorgeous Rarely Offered Detached 3+1 Bedroom Home In Legacy Pines. This Exclusive Adult Lifestyle Community Is In The Heart Of Palgrave. This Private Enclave Of Luxury Condominium Homes Boasts A 9- Hole Golf Course, Clubhouse, Fitness Centre & Tennis Courts. Open Concept Living At It's Best. Large Bright Living Room With Cathedral Ceilings,Gas Fireplace & Walk Out To Private Deck & Gardens. Preemptive Offer Review May 1st 7 Pm
Extras
Large Principal Bed & Spa Like 4 Pce Bath.2nd Large Bedroom With Walk Out To Deck .The Main Level Boasts A Large Family Room, Home Office Heated Fl & 3rd Large Bedroom. Convenience At Your Finger Tips This One Of A Kind Home Has An Elevator
Property Details
Facts for 4-14 Reddington Drive, Caledon
Status
Days on Market: 5
Last Status: Sold
Sold Date: May 01, 2022
Closed Date: Jun 30, 2022
Expiry Date: Sep 27, 2022
Sold Price: $1,617,000
Unavailable Date: May 01, 2022
Input Date: Apr 26, 2022
Prior LSC: Sold
Property
Status: Sale
Property Type: Comm Element Condo
Style: 2-Storey
Size (sq ft): 2750
Age: 6-10
Area: Caledon
Community: Palgrave
Availability Date: Tbd
Inside
Bedrooms: 3
Bedrooms Plus: 1
Bathrooms: 3
Kitchens: 1
Rooms: 5
Den/Family Room: Yes
Patio Terrace: Open
Unit Exposure: South
Air Conditioning: Central Air
Fireplace: Yes
Laundry Level: Main
Central Vacuum: Y
Ensuite Laundry: Yes
Washrooms: 3
Building
Stories: 1
Basement: Finished
Heat Type: Forced Air
Heat Source: Gas
Exterior: Brick
Special Designation: Accessibility
Parking
Parking Included: Yes
Garage Type: Attached
Parking Designation: Owned
Parking Features: Private
Covered Parking Spaces: 2
Total Parking Spaces: 4
Garage: 2
Locker
Locker: None
Fees
Tax Year: 2022
Taxes Included: No
Building Insurance Included: Yes
Cable Included: No
Central A/C Included: No
Common Elements Included: Yes
Heating Included: No
Hydro Included: No
Water Included: No
Taxes: $5,936
Highlights
Amenity: Bbqs Allowed
Land
Cross Street: Highway 50/Pine
Municipality District: Caledon
Condo
Condo Registry Office: Lega
Condo Corp#: 855
Property Management: Self Managed
Additional Media
- Virtual Tour: https://www.cirius3d.com/tour/143087
Rooms
Room details for 4-14 Reddington Drive, Caledon
| Type | Dimensions | Description |
|---|---|---|
| Living 2nd | 4.45 x 4.93 | Hardwood Floor, Vaulted Ceiling, Fireplace |
| Kitchen 2nd | 5.51 x 4.52 | Hardwood Floor, Centre Island, Stainless Steel Appl |
| Dining 2nd | 3.35 x 3.35 | Hardwood Floor, Large Window, California Shutters |
| Prim Bdrm 2nd | 5.41 x 3.73 | Hardwood Floor, 4 Pc Ensuite, California Shutters |
| 2nd Br 2nd | 3.61 x 5.51 | Hardwood Floor, W/O To Deck, Closet |
| Office Main | 3.35 x 3.35 | Cork Floor, French Doors, Window |
| Family Main | 5.77 x 4.11 | Ceramic Floor, Open Concept, California Shutters |
| 3rd Br Main | 3.86 x 5.46 | Ceramic Floor, Closet, California Shutters |
| Laundry Main | 5.81 x 3.63 |
| XXXXXXXX | XXX XX, XXXX |
XXXX XXX XXXX |
$X,XXX,XXX |
| XXX XX, XXXX |
XXXXXX XXX XXXX |
$X,XXX,XXX |
| XXXXXXXX XXXX | XXX XX, XXXX | $1,617,000 XXX XXXX |
| XXXXXXXX XXXXXX | XXX XX, XXXX | $1,499,000 XXX XXXX |

St James Separate School
Elementary: CatholicCaledon East Public School
Elementary: PublicTottenham Public School
Elementary: PublicFather F X O'Reilly School
Elementary: CatholicPalgrave Public School
Elementary: PublicSt Cornelius School
Elementary: CatholicSt Thomas Aquinas Catholic Secondary School
Secondary: CatholicRobert F Hall Catholic Secondary School
Secondary: CatholicHumberview Secondary School
Secondary: PublicSt. Michael Catholic Secondary School
Secondary: CatholicLouise Arbour Secondary School
Secondary: PublicMayfield Secondary School
Secondary: Public

