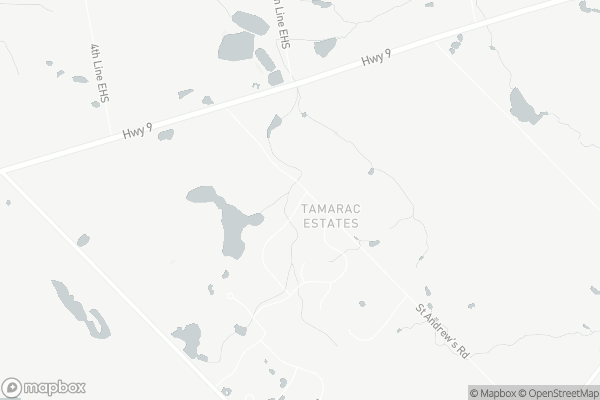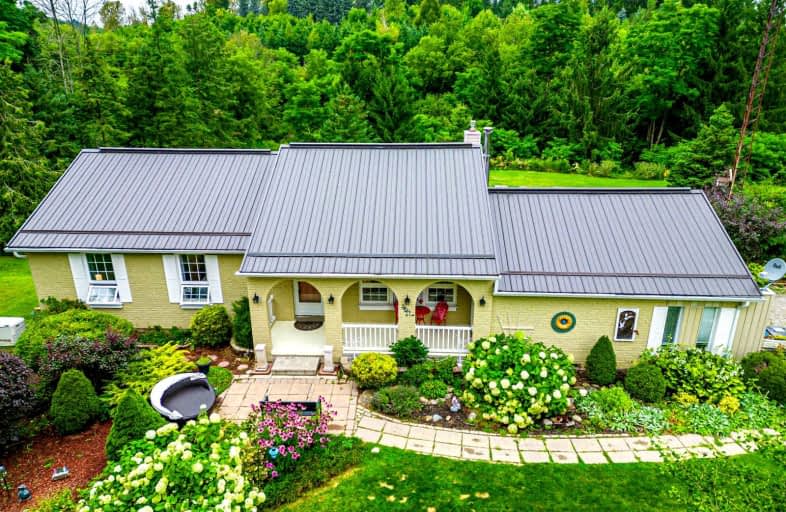
Alton Public School
Elementary: Public
9.92 km
St Peter Separate School
Elementary: Catholic
8.61 km
Princess Margaret Public School
Elementary: Public
7.51 km
Mono-Amaranth Public School
Elementary: Public
8.17 km
Caledon Central Public School
Elementary: Public
7.06 km
Island Lake Public School
Elementary: Public
6.21 km
Dufferin Centre for Continuing Education
Secondary: Public
8.71 km
Erin District High School
Secondary: Public
18.04 km
St Thomas Aquinas Catholic Secondary School
Secondary: Catholic
19.04 km
Robert F Hall Catholic Secondary School
Secondary: Catholic
12.89 km
Westside Secondary School
Secondary: Public
10.35 km
Orangeville District Secondary School
Secondary: Public
8.24 km
-
Glen Haffy Conservation Area
19245 Airport Rd, Caledon East ON L7K 2K4 3.68km -
Idlewylde Park
Orangeville ON L9W 2B1 7.32km -
Island Lake Conservation Area
673067 Hurontario St S, Orangeville ON L9W 2Y9 8.12km
-
TD Bank Financial Group
89 Broadway, Orangeville ON L9W 1K2 7.71km -
RBC Royal Bank
489 Broadway Ave (Mill Street), Orangeville ON L9W 1J9 7.79km -
Meridian Credit Union ATM
190 Broadway, Orangeville ON L9W 1K3 7.92km



