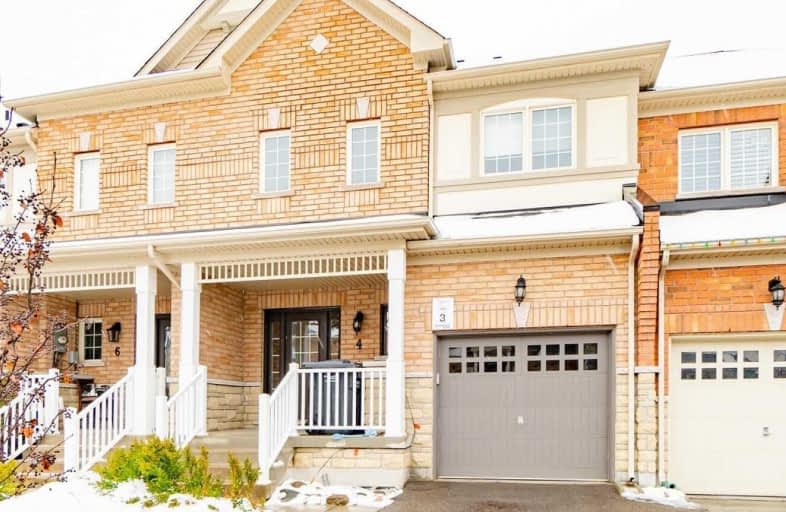Sold on Feb 19, 2020
Note: Property is not currently for sale or for rent.

-
Type: Att/Row/Twnhouse
-
Style: 2-Storey
-
Size: 1500 sqft
-
Lot Size: 22.97 x 103.18 Feet
-
Age: 6-15 years
-
Taxes: $3,840 per year
-
Days on Site: 22 Days
-
Added: Jan 28, 2020 (3 weeks on market)
-
Updated:
-
Last Checked: 2 months ago
-
MLS®#: W4677626
-
Listed By: Century 21 leading edge realty inc., brokerage
Caledon East One Of The Best Communities To Live & Raise Your Family W/ Amenities Right In Town. Freehold Townhouse, Grand Foyer, Hardwood With Oak Stairs, Laminate In The Bedrooms, Sensational Kitchen W/ Granite Counter Top, Centre Island, Brand New S/S Appliances, Under Mount Sink, W/O To Private Backyards W/ No Homes Behind & Entertainers Deck. Two Laundry Places In The House. All Washrooms Have Quartz Vanities.
Extras
Hardwood Continues Up The Staircase & Spoiling U W/4 Spacious Bedrooms. King Size Master Retreat W/ Spa Like 4Pc Ensuite W/ Private Backyard View/. 2nd Floor Laundry Needs Machines To Be Installed. Basement Laundry Fully Operational
Property Details
Facts for 4 Fallis Crescent, Caledon
Status
Days on Market: 22
Last Status: Sold
Sold Date: Feb 19, 2020
Closed Date: May 01, 2020
Expiry Date: May 27, 2020
Sold Price: $729,000
Unavailable Date: Feb 19, 2020
Input Date: Jan 28, 2020
Prior LSC: Listing with no contract changes
Property
Status: Sale
Property Type: Att/Row/Twnhouse
Style: 2-Storey
Size (sq ft): 1500
Age: 6-15
Area: Caledon
Community: Caledon East
Availability Date: Immediate
Inside
Bedrooms: 4
Bathrooms: 3
Kitchens: 1
Rooms: 7
Den/Family Room: No
Air Conditioning: Central Air
Fireplace: No
Washrooms: 3
Utilities
Electricity: Yes
Gas: Yes
Cable: Yes
Telephone: Yes
Building
Basement: Full
Heat Type: Forced Air
Heat Source: Gas
Exterior: Brick
Water Supply: Municipal
Special Designation: Unknown
Parking
Driveway: Private
Garage Spaces: 1
Garage Type: Built-In
Covered Parking Spaces: 1
Total Parking Spaces: 2
Fees
Tax Year: 2019
Tax Legal Description: 43M - 1840 Block 3-3
Taxes: $3,840
Highlights
Feature: Fenced Yard
Feature: Park
Feature: School
Land
Cross Street: Old Church & Atchins
Municipality District: Caledon
Fronting On: South
Pool: None
Sewer: Sewers
Lot Depth: 103.18 Feet
Lot Frontage: 22.97 Feet
Waterfront: None
Additional Media
- Virtual Tour: http://view.tours4listings.com/445a6534/nb/
Rooms
Room details for 4 Fallis Crescent, Caledon
| Type | Dimensions | Description |
|---|---|---|
| Great Rm Main | 4.75 x 5.66 | Hardwood Floor, Open Concept |
| Kitchen Main | 2.99 x 3.51 | Centre Island, Stainless Steel Appl, Granite Counter |
| Dining Main | 3.05 x 4.15 | Hardwood Floor, W/O To Deck, Open Concept |
| Master 2nd | 3.51 x 4.57 | Laminate, W/I Closet, 4 Pc Ensuite |
| 2nd Br 2nd | 3.23 x 3.54 | Laminate, Closet, Window |
| 3rd Br 2nd | 3.23 x 3.54 | Laminate, Closet, Window |
| 4th Br 2nd | 3.23 x 4.45 | Laminate, Closet, Window |
| XXXXXXXX | XXX XX, XXXX |
XXXX XXX XXXX |
$XXX,XXX |
| XXX XX, XXXX |
XXXXXX XXX XXXX |
$XXX,XXX |
| XXXXXXXX XXXX | XXX XX, XXXX | $729,000 XXX XXXX |
| XXXXXXXX XXXXXX | XXX XX, XXXX | $749,900 XXX XXXX |

Macville Public School
Elementary: PublicCaledon East Public School
Elementary: PublicPalgrave Public School
Elementary: PublicSt Cornelius School
Elementary: CatholicSt Nicholas Elementary School
Elementary: CatholicHerb Campbell Public School
Elementary: PublicRobert F Hall Catholic Secondary School
Secondary: CatholicHumberview Secondary School
Secondary: PublicSt. Michael Catholic Secondary School
Secondary: CatholicLouise Arbour Secondary School
Secondary: PublicSt Marguerite d'Youville Secondary School
Secondary: CatholicMayfield Secondary School
Secondary: Public

