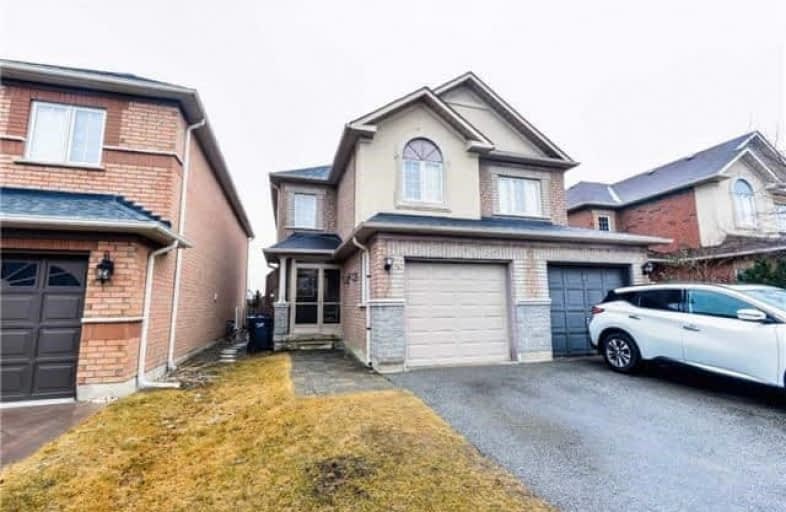Sold on Sep 06, 2018
Note: Property is not currently for sale or for rent.

-
Type: Semi-Detached
-
Style: 2-Storey
-
Size: 1100 sqft
-
Lot Size: 21.98 x 128.61 Feet
-
Age: No Data
-
Taxes: $3,541 per year
-
Days on Site: 21 Days
-
Added: Sep 07, 2019 (3 weeks on market)
-
Updated:
-
Last Checked: 1 month ago
-
MLS®#: W4221695
-
Listed By: Royal lepage credit valley real estate, brokerage
Best Price In Popular "Valleywood" Location. Located On A Quiet Friendly Cul De Sac. Open Concept 3 Bedroom Semi With Very Deep Lot. Home Features Hardwood In Living And Dining Room Combination. Eat In Kitchen Includes Walk Out To Rear Yard Which Includes Huge Custom Built Garden Shed. Basement Has Cozy Family Room. Master Bedroom Has Closet And Two Storage Armorie. Finished Family Room In Basement. Shows Great!!
Extras
Existing Fridge, Stove, Washer, Dryer, B/I Dishwasher, Garage Door Opener And Remote(S), Central Air & Vac And Related Equipment. All Electrical Light Fixtures,,All Window Coverings.
Property Details
Facts for 4 Hesketh Court, Caledon
Status
Days on Market: 21
Last Status: Sold
Sold Date: Sep 06, 2018
Closed Date: Nov 30, 2018
Expiry Date: Dec 31, 2018
Sold Price: $585,000
Unavailable Date: Sep 06, 2018
Input Date: Aug 16, 2018
Property
Status: Sale
Property Type: Semi-Detached
Style: 2-Storey
Size (sq ft): 1100
Area: Caledon
Community: Rural Caledon
Availability Date: Oct-Nov Tba
Inside
Bedrooms: 3
Bathrooms: 2
Kitchens: 1
Rooms: 6
Den/Family Room: No
Air Conditioning: Central Air
Fireplace: No
Laundry Level: Lower
Washrooms: 2
Building
Basement: Part Fin
Heat Type: Forced Air
Heat Source: Gas
Exterior: Brick
Water Supply: Municipal
Special Designation: Unknown
Other Structures: Garden Shed
Parking
Driveway: Private
Garage Spaces: 1
Garage Type: Attached
Covered Parking Spaces: 2
Total Parking Spaces: 3
Fees
Tax Year: 2018
Tax Legal Description: Plan M1346 Pt Blk 65 Rp 43R24135 Parts 3,4
Taxes: $3,541
Highlights
Feature: Cul De Sac
Feature: Fenced Yard
Feature: Library
Feature: Park
Land
Cross Street: Valleywood - Hesketh
Municipality District: Caledon
Fronting On: South
Pool: None
Sewer: Sewers
Lot Depth: 128.61 Feet
Lot Frontage: 21.98 Feet
Additional Media
- Virtual Tour: http://unbranded.mediatours.ca/property/4-hesketh-court-caledon/
Rooms
Room details for 4 Hesketh Court, Caledon
| Type | Dimensions | Description |
|---|---|---|
| Living Main | 3.73 x 4.01 | Hardwood Floor, Open Concept, Combined W/Dining |
| Dining Main | 2.36 x 2.41 | Hardwood Floor, Open Concept, Combined W/Living |
| Kitchen Main | 3.07 x 4.29 | Ceramic Floor, Eat-In Kitchen, W/O To Yard |
| Master 2nd | 3.09 x 4.21 | Broadloom, Closet, Window |
| 2nd Br 2nd | 2.71 x 3.25 | Broadloom, Closet, Window |
| 3rd Br 2nd | 2.28 x 4.36 | Broadloom, Double Closet, Window |
| Family Bsmt | 4.03 x 4.87 | Hardwood Floor, Open Concept |
| Foyer Main | 1.72 x 2.87 | Ceramic Floor |
| XXXXXXXX | XXX XX, XXXX |
XXXX XXX XXXX |
$XXX,XXX |
| XXX XX, XXXX |
XXXXXX XXX XXXX |
$XXX,XXX | |
| XXXXXXXX | XXX XX, XXXX |
XXXXXXX XXX XXXX |
|
| XXX XX, XXXX |
XXXXXX XXX XXXX |
$XXX,XXX |
| XXXXXXXX XXXX | XXX XX, XXXX | $585,000 XXX XXXX |
| XXXXXXXX XXXXXX | XXX XX, XXXX | $599,900 XXX XXXX |
| XXXXXXXX XXXXXXX | XXX XX, XXXX | XXX XXXX |
| XXXXXXXX XXXXXX | XXX XX, XXXX | $599,900 XXX XXXX |

ÉÉC Saint-Jean-Bosco
Elementary: CatholicTony Pontes (Elementary)
Elementary: PublicSt Stephen Separate School
Elementary: CatholicSt. Josephine Bakhita Catholic Elementary School
Elementary: CatholicSt Rita Elementary School
Elementary: CatholicSouthFields Village (Elementary)
Elementary: PublicParkholme School
Secondary: PublicHeart Lake Secondary School
Secondary: PublicSt Marguerite d'Youville Secondary School
Secondary: CatholicFletcher's Meadow Secondary School
Secondary: PublicMayfield Secondary School
Secondary: PublicSt Edmund Campion Secondary School
Secondary: Catholic- 2 bath
- 3 bed
28 Traverston Court, Brampton, Ontario • L6Z 1C9 • Heart Lake West



