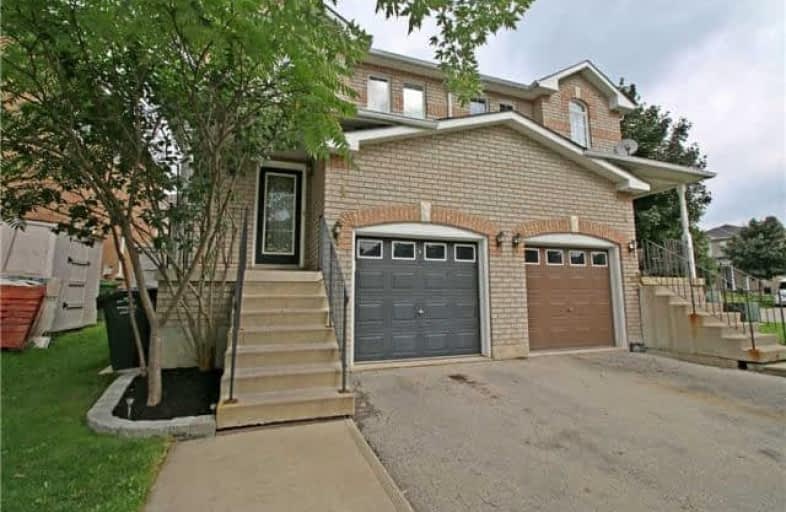Sold on Oct 12, 2018
Note: Property is not currently for sale or for rent.

-
Type: Semi-Detached
-
Style: 2-Storey
-
Size: 1100 sqft
-
Lot Size: 23.82 x 98.85 Feet
-
Age: No Data
-
Taxes: $3,301 per year
-
Days on Site: 44 Days
-
Added: Sep 07, 2019 (1 month on market)
-
Updated:
-
Last Checked: 3 months ago
-
MLS®#: W4231275
-
Listed By: Century 21 millennium inc., brokerage
Outstanding!! Open Concept Semi On Bolton's Desirable North Hill. Spacious Eat In Kitchen, Open Concept Living/Dining Room And Finished Basement With Rec. Room, Office (Or 4th Bedroom), Kitchenette And 3-Pc Bath. Great For Inlaws! Master With 4-Pc Ensuite Bath, Beautiful Hand Scraped Hardwood Floors, New Wood Staircase With Wrought Iron Pickets. Freshly Painted Throughout & No Sidewalk!!
Extras
This Move In Ready Home Is Located On An Child Safe Street With No Thru Traffic. Shows Very Well!!! Extras: All Elfs, All Window Coverings, Stove, Fridge, Built In Dishwasher, Central Air, R/I Central Vacuum, Garage Door & Opener/Remote
Property Details
Facts for 4 Knoll Haven Circle, Caledon
Status
Days on Market: 44
Last Status: Sold
Sold Date: Oct 12, 2018
Closed Date: Dec 03, 2018
Expiry Date: Nov 30, 2018
Sold Price: $621,500
Unavailable Date: Oct 12, 2018
Input Date: Aug 29, 2018
Property
Status: Sale
Property Type: Semi-Detached
Style: 2-Storey
Size (sq ft): 1100
Area: Caledon
Community: Bolton North
Availability Date: 60-90 Days
Inside
Bedrooms: 3
Bathrooms: 4
Kitchens: 1
Rooms: 7
Den/Family Room: No
Air Conditioning: Central Air
Fireplace: No
Laundry Level: Lower
Central Vacuum: N
Washrooms: 4
Building
Basement: Finished
Heat Type: Forced Air
Heat Source: Gas
Exterior: Brick
UFFI: No
Water Supply: Municipal
Special Designation: Unknown
Parking
Driveway: Private
Garage Spaces: 1
Garage Type: Built-In
Covered Parking Spaces: 2
Total Parking Spaces: 3
Fees
Tax Year: 2018
Tax Legal Description: Pt Lot 2, Plan M1372, Des As Pt 2 43R24579
Taxes: $3,301
Highlights
Feature: Fenced Yard
Feature: Golf
Feature: Rec Centre
Feature: School
Land
Cross Street: Columbia Way/Forest
Municipality District: Caledon
Fronting On: North
Pool: None
Sewer: Sewers
Lot Depth: 98.85 Feet
Lot Frontage: 23.82 Feet
Additional Media
- Virtual Tour: http://www.4knollhaven.com/unbranded/
Rooms
Room details for 4 Knoll Haven Circle, Caledon
| Type | Dimensions | Description |
|---|---|---|
| Living Main | 3.05 x 5.79 | Combined W/Dining, Open Concept, O/Looks Backyard |
| Dining Main | 3.05 x 5.79 | Combined W/Living, Open Concept |
| Kitchen Main | 3.05 x 3.05 | Family Size Kitchen, B/I Dishwasher |
| Breakfast Main | 2.13 x 3.05 | W/O To Deck, Eat-In Kitchen |
| Master 2nd | 3.23 x 4.51 | 4 Pc Ensuite, Hardwood Floor, His/Hers Closets |
| 2nd Br 2nd | 2.49 x 2.62 | Hardwood Floor, Closet |
| 3rd Br 2nd | 2.56 x 3.23 | Hardwood Floor, Closet |
| Rec Bsmt | 3.05 x 5.79 | 3 Pc Bath, Combined W/Office, Wet Bar |
| XXXXXXXX | XXX XX, XXXX |
XXXX XXX XXXX |
$XXX,XXX |
| XXX XX, XXXX |
XXXXXX XXX XXXX |
$XXX,XXX |
| XXXXXXXX XXXX | XXX XX, XXXX | $621,500 XXX XXXX |
| XXXXXXXX XXXXXX | XXX XX, XXXX | $624,900 XXX XXXX |

Holy Family School
Elementary: CatholicEllwood Memorial Public School
Elementary: PublicJames Bolton Public School
Elementary: PublicAllan Drive Middle School
Elementary: PublicSt Nicholas Elementary School
Elementary: CatholicSt. John Paul II Catholic Elementary School
Elementary: CatholicRobert F Hall Catholic Secondary School
Secondary: CatholicHumberview Secondary School
Secondary: PublicSt. Michael Catholic Secondary School
Secondary: CatholicCardinal Ambrozic Catholic Secondary School
Secondary: CatholicMayfield Secondary School
Secondary: PublicCastlebrooke SS Secondary School
Secondary: Public

