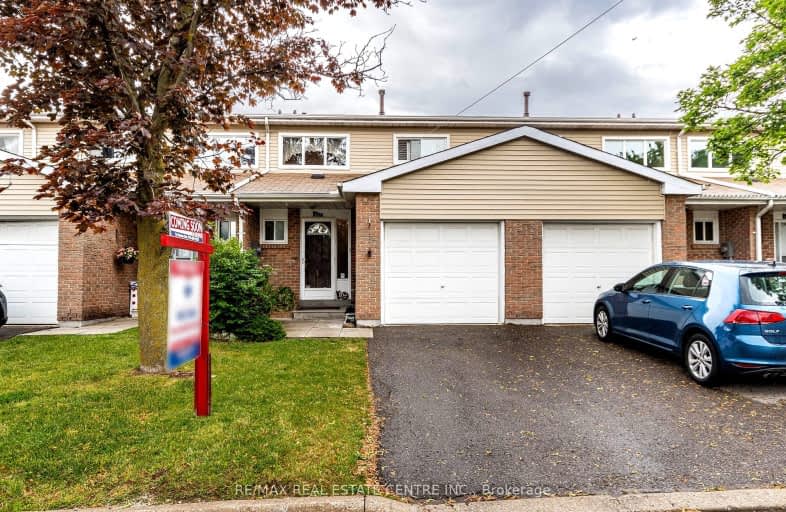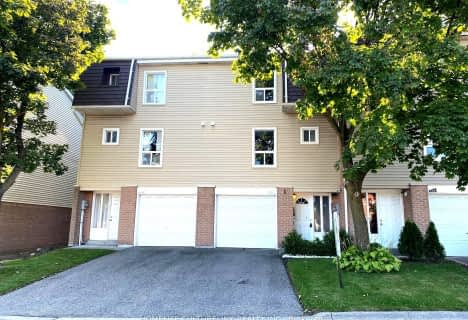Somewhat Walkable
- Some errands can be accomplished on foot.
Good Transit
- Some errands can be accomplished by public transportation.
Bikeable
- Some errands can be accomplished on bike.

Fallingdale Public School
Elementary: PublicFolkstone Public School
Elementary: PublicEastbourne Drive Public School
Elementary: PublicDorset Drive Public School
Elementary: PublicCardinal Newman Catholic School
Elementary: CatholicEarnscliffe Senior Public School
Elementary: PublicJudith Nyman Secondary School
Secondary: PublicHoly Name of Mary Secondary School
Secondary: CatholicAscension of Our Lord Secondary School
Secondary: CatholicChinguacousy Secondary School
Secondary: PublicBramalea Secondary School
Secondary: PublicSt Thomas Aquinas Secondary School
Secondary: Catholic-
Rejeanne's Bar & Grill
700 Balmoral Drive, Brampton, ON L6T 1X2 0.31km -
The Govnor's Pub
10 Bramhurst Avenue, Suite 5, Brampton, ON L6T 5K4 1.08km -
Oscar's Roadhouse
1785 Queen Street E, Brampton, ON L6T 4S3 1.31km
-
Tim Hortons
2400 Queen Street E, Brampton, ON L6S 5X9 1.38km -
Starbucks
25 Gateway Boulvard, Brampton, ON L6T 4X2 1.47km -
Williams Fresh Cafe
2454 Queen Street E, Brampton, ON L6S 5X9 1.51km
-
Kings Cross Pharmacy
17 Kings Cross Road, Brampton, ON L6T 3V5 1.42km -
Shoppers Drug Mart
980 Central Park Drive, Brampton, ON L6S 3J6 2km -
North Bramalea Pharmacy
9780 Bramalea Road, Brampton, ON L6S 2P1 3.37km
-
Rainbow Deli & Restaurant
8540 Torbram Road, Brampton, ON L6T 4M9 0.29km -
Sam's Hoagies
700 Balmoral Drive, Unit 3, Brampton, ON L6T 1X2 0.32km -
Venezia Pizza
8550 Torbram Rd, Brampton, ON L6T 5C8 0.32km
-
Bramalea City Centre
25 Peel Centre Drive, Brampton, ON L6T 3R5 2.11km -
Westwood Square
7205 Goreway Drive, Mississauga, ON L4T 2T9 5.03km -
Kennedy Square Mall
50 Kennedy Rd S, Brampton, ON L6W 3E7 5.19km
-
Scott's No Frills
700 Balmoral Drive, Brampton, ON L6T 1X2 0.31km -
M&M Food Market
9185 Torbram Road, Brampton, ON L6S 3L2 1.33km -
Rabba Fine Foods
17 Kings Cross Road, Brampton, ON L6T 3V5 1.42km
-
Lcbo
80 Peel Centre Drive, Brampton, ON L6T 4G8 2.41km -
LCBO Orion Gate West
545 Steeles Ave E, Brampton, ON L6W 4S2 5.58km -
LCBO
170 Sandalwood Pky E, Brampton, ON L6Z 1Y5 7.72km
-
Nanak Car Wash
26 Eastbourne Drive, Brampton, ON L6T 3L9 0.23km -
Autoplanet Direct
2830 Queen Street E, Brampton, ON L6S 6E8 1.78km -
S Class Auto Tinting
139 Devon Road, Unit 8, Brampton, ON L6T 5P8 1.84km
-
SilverCity Brampton Cinemas
50 Great Lakes Drive, Brampton, ON L6R 2K7 5.61km -
Rose Theatre Brampton
1 Theatre Lane, Brampton, ON L6V 0A3 6.45km -
Garden Square
12 Main Street N, Brampton, ON L6V 1N6 6.52km
-
Brampton Library
150 Central Park Dr, Brampton, ON L6T 1B4 1.7km -
Brampton Library, Springdale Branch
10705 Bramalea Rd, Brampton, ON L6R 0C1 6.31km -
Brampton Library - Four Corners Branch
65 Queen Street E, Brampton, ON L6W 3L6 6.28km
-
Brampton Civic Hospital
2100 Bovaird Drive, Brampton, ON L6R 3J7 4.24km -
William Osler Hospital
Bovaird Drive E, Brampton, ON 4.21km -
William Osler Health Centre
Etobicoke General Hospital, 101 Humber College Boulevard, Toronto, ON M9V 1R8 8.13km
-
Dunblaine Park
Brampton ON L6T 3H2 0.55km -
Aloma Park Playground
Avondale Blvd, Brampton ON 1.86km -
Chinguacousy Park
Central Park Dr (at Queen St. E), Brampton ON L6S 6G7 1.98km
-
Alterna Savings
2909 Queen St E, Brampton ON L6T 5J1 1.68km -
Scotiabank
284 Queen St E (at Hansen Rd.), Brampton ON L6V 1C2 4.71km -
CIBC
380 Bovaird Dr E, Brampton ON L6Z 2S6 6.56km
- 2 bath
- 3 bed
- 1200 sqft
153 Enderby Crescent West, Brampton, Ontario • L6T 4C7 • Bramalea Road South Gateway
- 2 bath
- 3 bed
- 1200 sqft
24 Carleton Place, Brampton, Ontario • L6T 3Z4 • Bramalea West Industrial
- 3 bath
- 3 bed
- 1200 sqft
52 Carleton Place, Brampton, Ontario • L6T 3Z4 • Bramalea West Industrial
- 3 bath
- 3 bed
- 1200 sqft
47-1020 Central Park Drive, Brampton, Ontario • L6S 3L6 • Northgate













