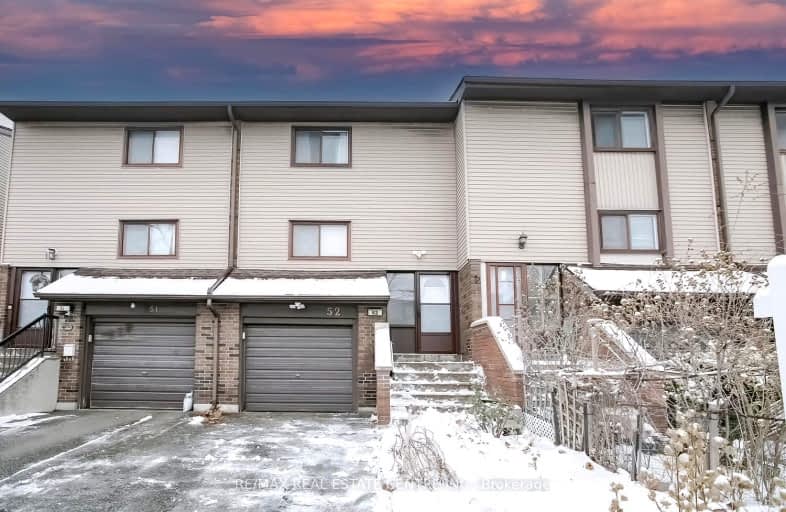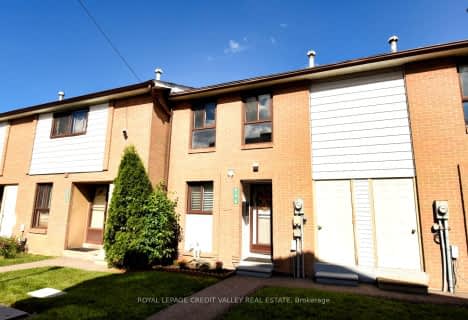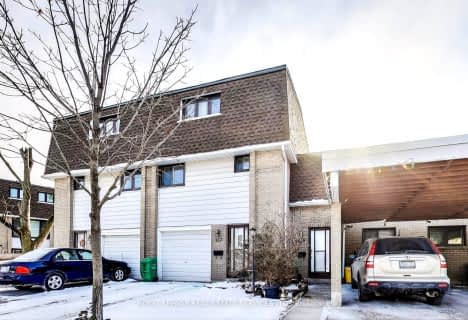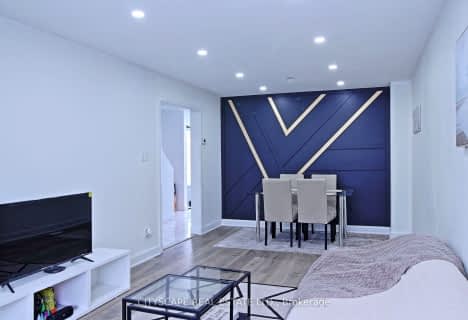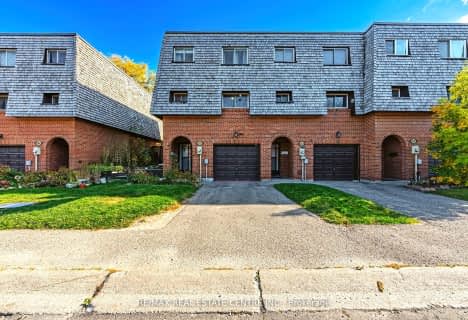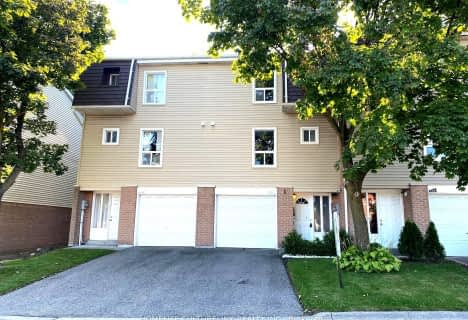Very Walkable
- Most errands can be accomplished on foot.
Good Transit
- Some errands can be accomplished by public transportation.
Bikeable
- Some errands can be accomplished on bike.

Hanover Public School
Elementary: PublicLester B Pearson Catholic School
Elementary: CatholicÉÉC Sainte-Jeanne-d'Arc
Elementary: CatholicSt John Fisher Separate School
Elementary: CatholicBalmoral Drive Senior Public School
Elementary: PublicClark Boulevard Public School
Elementary: PublicJudith Nyman Secondary School
Secondary: PublicHoly Name of Mary Secondary School
Secondary: CatholicChinguacousy Secondary School
Secondary: PublicCentral Peel Secondary School
Secondary: PublicBramalea Secondary School
Secondary: PublicNorth Park Secondary School
Secondary: Public-
Meadowvale Conservation Area
1081 Old Derry Rd W (2nd Line), Mississauga ON L5B 3Y3 9.05km -
Panorama Park
Toronto ON 12.06km -
Lake Aquitaine Park
2750 Aquitaine Ave, Mississauga ON L5N 3S6 13.64km
-
CIBC
380 Bovaird Dr E, Brampton ON L6Z 2S6 4.58km -
RBC Royal Bank
7 Sunny Meadow Blvd, Brampton ON L6R 1W7 4.83km -
TD Bank Financial Group
10908 Hurontario St, Brampton ON L7A 3R9 7.53km
- 2 bath
- 3 bed
- 1200 sqft
153 Enderby Crescent West, Brampton, Ontario • L6T 4C7 • Bramalea Road South Gateway
- 2 bath
- 3 bed
- 1000 sqft
32-46 Dearbourne Boulevard South, Brampton, Ontario • L6T 1J7 • Southgate
- 2 bath
- 3 bed
- 1400 sqft
55 McCallum Court, Brampton, Ontario • L6W 3M4 • Queen Street Corridor
