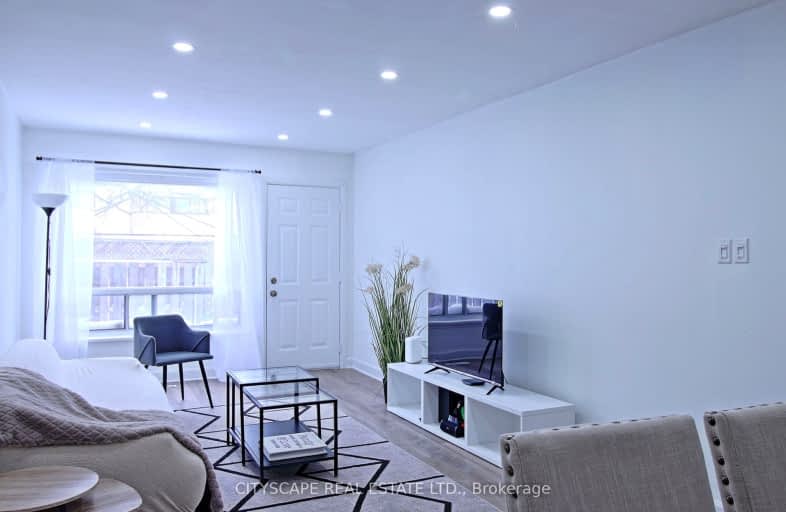Very Walkable
- Most errands can be accomplished on foot.
81
/100
Good Transit
- Some errands can be accomplished by public transportation.
64
/100
Bikeable
- Some errands can be accomplished on bike.
52
/100

Fallingdale Public School
Elementary: Public
0.22 km
Georges Vanier Catholic School
Elementary: Catholic
0.58 km
Goldcrest Public School
Elementary: Public
1.10 km
Folkstone Public School
Elementary: Public
0.99 km
Clark Boulevard Public School
Elementary: Public
0.96 km
Earnscliffe Senior Public School
Elementary: Public
0.62 km
Judith Nyman Secondary School
Secondary: Public
1.87 km
Holy Name of Mary Secondary School
Secondary: Catholic
1.33 km
Chinguacousy Secondary School
Secondary: Public
2.12 km
Bramalea Secondary School
Secondary: Public
0.84 km
North Park Secondary School
Secondary: Public
2.89 km
St Thomas Aquinas Secondary School
Secondary: Catholic
1.84 km
-
Rowntree Mills Park
Islington Ave (at Finch Ave W), Toronto ON 11.88km -
Martin Grove Gardens Park
31 Lavington Dr, Toronto ON 12.47km -
Staghorn Woods Park
855 Ceremonial Dr, Mississauga ON 13.62km
-
CIBC
380 Bovaird Dr E, Brampton ON L6Z 2S6 5.45km -
TD Bank Financial Group
150 Sandalwood Pky E (Conastoga Road), Brampton ON L6Z 1Y5 6.79km -
TD Bank Financial Group
3978 Cottrelle Blvd, Brampton ON L6P 2R1 8.09km



